Double Hung Windows
Quote Form
Quote Form
Our creative team of engineers has created this popular window design to satisfy your ventilation needs as well as your taste and style. Double Hung Tilt windows create a sophisticated look in your home while providing practical functionality. They contain two sashes, both of which tilt inwards, as well as a full-size screen. This design allows fresh air to enter the room when opened while providing thermal security when closed. For those who prefer the natural warmth and traditional aesthetics of wood, double-hung windows are also available in Aluminum Clad Wood option. If you choose this option, your casement windows will have a wood frame which will be covered on the outside with an aluminum structure making each window extremely resistant to weather conditions.

A beautiful, functional addition to any multi-room home or residential building. This classic design contains features a bold, structural frame and sash to provide exceptional durability with an elegant look. Single Hung windows open inward from the bottom to maintain maximum thermal efficiency with a fixed, upper level – providing optimal air circulation and easy access to the exterior of the window from within your home.
Our Double Hung Tilt windows create a sophisticated look in your home while providing practical functionality. They contain a double-sash design that tilts inward with a full-size screen. This practical, yet gorgeous composition allows for fresh air to enter when opened while ensuring extraordinary thermal security when closed. As such, our creative team of engineers has revitalized this popular window design to optimize your ventilation needs without sacrificing the look of your property.
Double Hung Series features
- Fully welded frame and sash
- Pocket sill for added security and protection against wind and air infiltration
- Triple, fully replaceable weather stripping around both sashes
- Stainless steel constant force balances
- Color-keyed cam locks
- Dual ventilation limit latches
- Fullscreen with high strength screen cloth
- Double strength, hardened, 7/8” insulating glass with INEX warm edge spacer
- Energy Star R qualified with optional Low – E / Argon glazing
Ratings
| Test |
Rating |
| Air Tightness |
A2 |
| Water Tightness |
B4 |
| Wind Load Resistance |
C4 |
| Ease of Operation |
Pass |
| Resistance Force Entry/ Sash Tests/ Screen Test |
Pass |
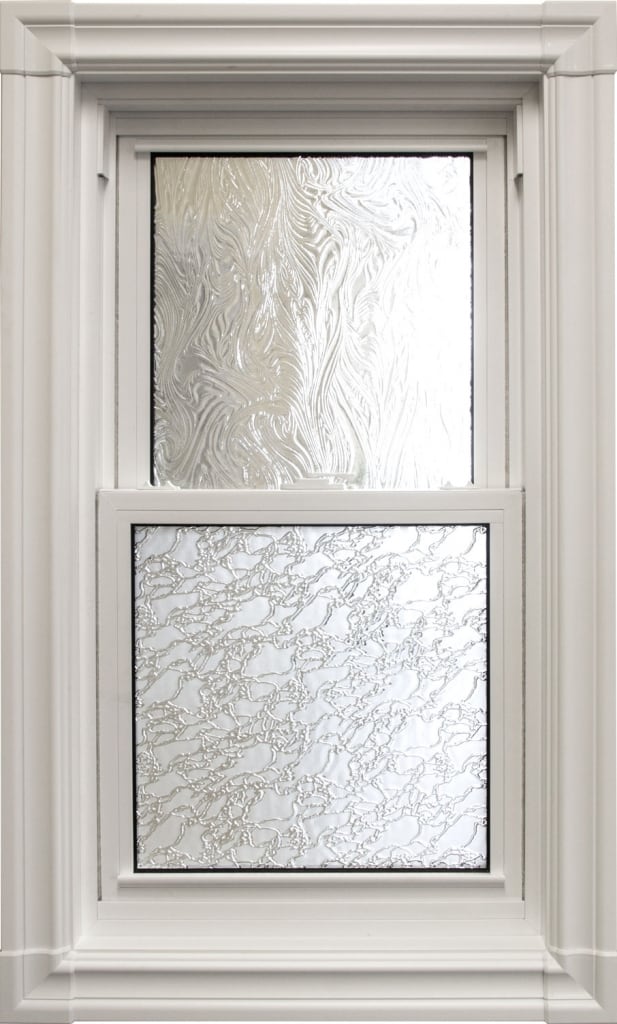
Construction:
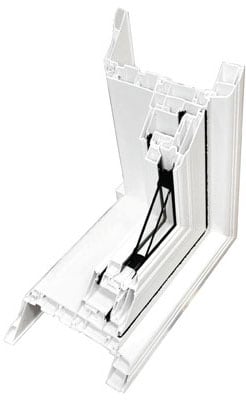
- Sealed glass unit has 13/16″ overall thickness
- Depending on the model, glazing of different types and thicknesses can be applied, including single, double, triple and Low-E glazing as well as a glazed decorative panel (3/4″ to 1-1/8″)
- Fusion welding corners provide an attractive appearance & eliminate the need for adhesive and sealants. There are no imperfections on the completely watertight and airtight surfaces. Internal walls are also welded for increased overall structural strength
- The opening mechanism and high-security multi-point locking system come with stainless steel hinges and tracks. Hardware mounting is done through a minimum of two uPVC frame walls for secure and durable fastening
- These windows have the highest number of internal air chambers, giving them outstanding insulation and sound abatement qualities, as well as thermal efficiency and increased sturdiness
- A choice of maintenance-free PVC jamb extensions, frame moldings and corner blocks are available to enhance inside finishing.
Our creative team of engineers has created this popular window design to satisfy your ventilation needs as well as your taste and style. Double Hung Tilt windows create a sophisticated look in your home while providing practical functionality. They contain two sashes, both of which tilt inwards, as well as a full-size screen. This design allows fresh air to enter the room when opened while providing thermal security when closed. For those who prefer the natural warmth and traditional aesthetics of wood, double-hung windows are also available in Aluminum Clad Wood option. If you choose this option, your casement windows will have a wood frame which will be covered on the outside with an aluminum structure making each window extremely resistant to weather conditions.
A beautiful, functional addition to any multi-room home or residential building. This classic design contains features a bold, structural frame and sash to provide exceptional durability with an elegant look. Single Hung windows open inward from the bottom to maintain maximum thermal efficiency with a fixed, upper level – providing optimal air circulation and easy access to the exterior of the window from within your home.
Our Double Hung Tilt windows create a sophisticated look in your home while providing practical functionality. They contain a double-sash design that tilts inward with a full-size screen. This practical, yet gorgeous composition allows for fresh air to enter when opened while ensuring extraordinary thermal security when closed. As such, our creative team of engineers has revitalized this popular window design to optimize your ventilation needs without sacrificing the look of your property.

Double Hung Series features
- Fully welded frame and sash
- Pocket sill for added security and protection against wind and air infiltration
- Triple, fully replaceable weather stripping around both sashes
- Stainless steel constant force balances
- Color-keyed cam locks
- Dual ventilation limit latches
- Fullscreen with high strength screen cloth
- Double strength, hardened, 7/8” insulating glass with INEX warm edge spacer
- Energy Star R qualified with optional Low – E / Argon glazing
Ratings
| Test |
Rating |
| Air Tightness |
A2 |
| Water Tightness |
B4 |
| Wind Load Resistance |
C4 |
| Ease of Operation |
Pass |
| Resistance Force Entry/ Sash Tests/ Screen Test |
Pass |

Construction:

- Sealed glass unit has 13/16″ overall thickness
- Depending on the model, glazing of different types and thicknesses can be applied, including single, double, triple and Low-E glazing as well as a glazed decorative panel (3/4″ to 1-1/8″)
- Fusion welding corners provide an attractive appearance & eliminate the need for adhesive and sealants. There are no imperfections on the completely watertight and airtight surfaces. Internal walls are also welded for increased overall structural strength
- The opening mechanism and high-security multi-point locking system come with stainless steel hinges and tracks. Hardware mounting is done through a minimum of two uPVC frame walls for secure and durable fastening
- These windows have the highest number of internal air chambers, giving them outstanding insulation and sound abatement qualities, as well as thermal efficiency and increased sturdiness
- A choice of maintenance-free PVC jamb extensions, frame moldings and corner blocks are available to enhance inside finishing.
Windows Installation
Installation is crucially important for a good performance and a long lifespan of a window. Therefore we work only with experienced teams of installers who know their job and are true professionals of the industry. Our experts are capable of doing the following types of window installation: retrofit, stud-to-stud and brick-to-brick.
Retrofit installation features:
- fast and inexpensive comparing to other types;
- involves window sash removal only;
- frame and both exterior and interior trims stay untouched;
- ideal for situations when the existing window frame is in a good condition
Stud-to-stud installation features:
- the old window frame is completely removed up to the house framing;
- aluminum flashing finish with caulking for the exterior – to ensure resistance to water;
- choice of interior jamb and trim;
- perfect for replacing windows with damaged frames and/or with poor insulation;
- provides better energy efficiency compared to retrofit
Brick-to-brick installation features:
- the old window frame is completely removed up to the house framing;
- the vinyl brick mould is applied on the new windows; the gap between vinyl brick mould and wall is insulated with foam and sealed with caulking;
- choice of interior jamb and trim;
- perfect for replacing windows with damaged frames and/or with poor insulation;
- provides better energy efficiency compared to retrofit
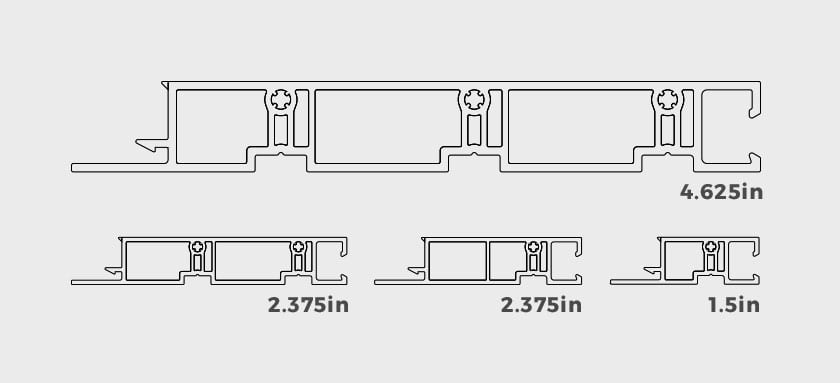
Jambs and interior finishing options
There are four standard vinyl jamb sizes available for the installation of your windows. Besides, at Northview we can also provide wood jamb extensions as well as corner blocks and frame mouldings – just to ensure our customers receive smooth and beautiful looking windows.
Brickmold
Our brickmoulds are manufactured from durable and maintenance-free PVC powder compound and provide a year-round excellent performance in the Canadian climate. Our brickmoulds are available in a variety of sizes and colors so your new windows can blend seamlessly into the exterior appearance of your house.
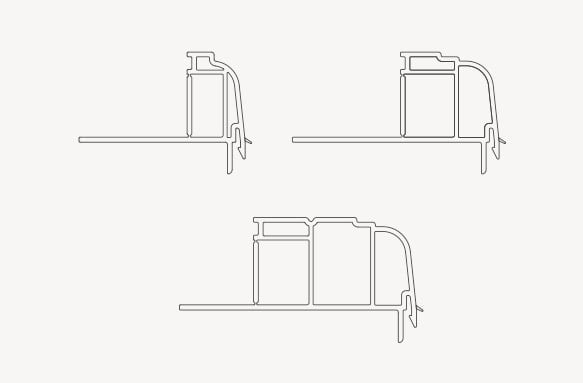
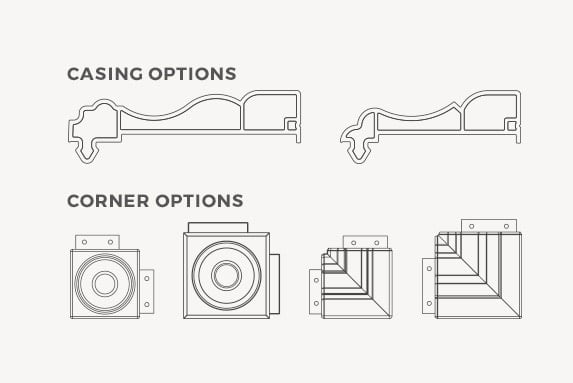
Trim options
We offer a large assortment of vinyl trim options for the exquisite and stylish finishing touch. The aesthetics of our trims are enhanced by advanced technology which ensures the material will stay durable and free from color changing for years. We offer a standard and custom palette of colors.
Windows Installation
Installation is crucially important for a good performance and a long lifespan of a window. Therefore we work only with experienced teams of installers who know their job and are true professionals of the industry. Our experts are capable of doing the following types of window installation: retrofit, stud-to-stud and brick-to-brick.
Retrofit installation features:
- fast and inexpensive comparing to other types;
- involves window sash removal only;
- frame and both exterior and interior trims stay untouched;
- ideal for situations when the existing window frame is in a good condition
Stud-to-stud installation features:
- the old window frame is completely removed up to the house framing;
- aluminum flashing finish with caulking for the exterior – to ensure resistance to water;
- choice of interior jamb and trim;
- perfect for replacing windows with damaged frames and/or with poor insulation;
- provides better energy efficiency comparing to retrofit
Brick-to-brick installation features:
- the old window frame is completely removed up to the house framing;
- vinyl brickmould is applied on the new windows; the gap between vinyl brick mould and wall is insulated with foam and sealed with caulking;
- choice of interior jamb and trim;
- perfect for replacing windows with damaged frames and/or with poor insulation;
- provides better energy efficiency comparing to retrofit
Jambs and interior finishing options

There are four standard vinyl jamb sizes available for installation of your windows. Besides, at Northview, we can also provide wood jamb extensions as well as corner blocks and frame mouldings – just to ensure our customers receive smooth and beautiful looking windows.
Brickmold

Our brickmoulds are manufactured from durable and maintenance-free PVC powder compound and provide a year-round excellent performance in the Canadian climate. Our brickmoulds are available in a variety of sizes and colors so your new windows can blend seamlessly into the exterior appearance of your house.
Trim options

We offer a large assortment of vinyl trim options for exquisite and stylish finishing touch. Aesthetics of our trims are enhanced by advanced technology which ensures the material will stay durable and free from colour changing for years. We offer standard and custom palette of colours.




