Sliding Glass Walls – Master Patio
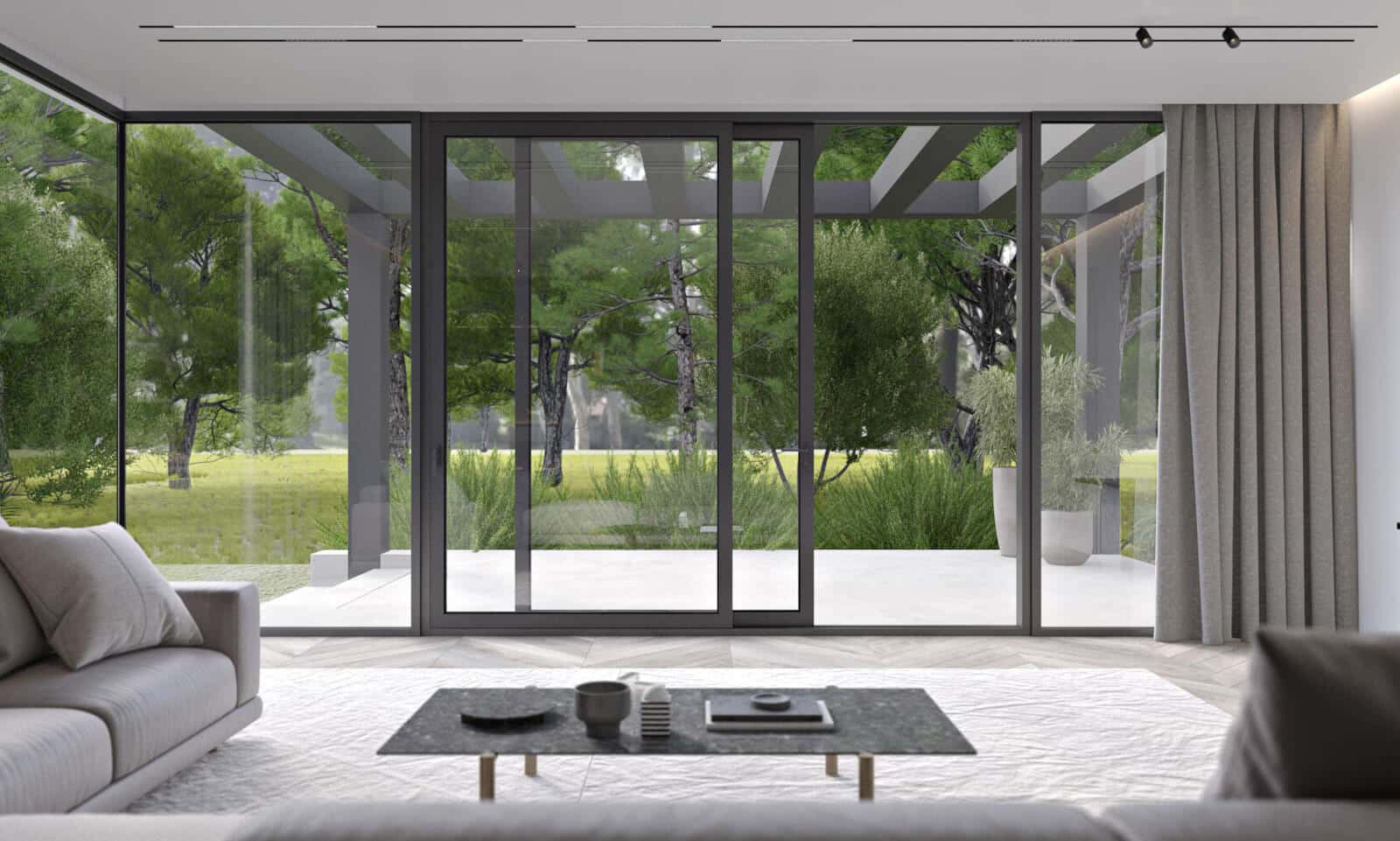
Sliding Glass Walls – Master Patio

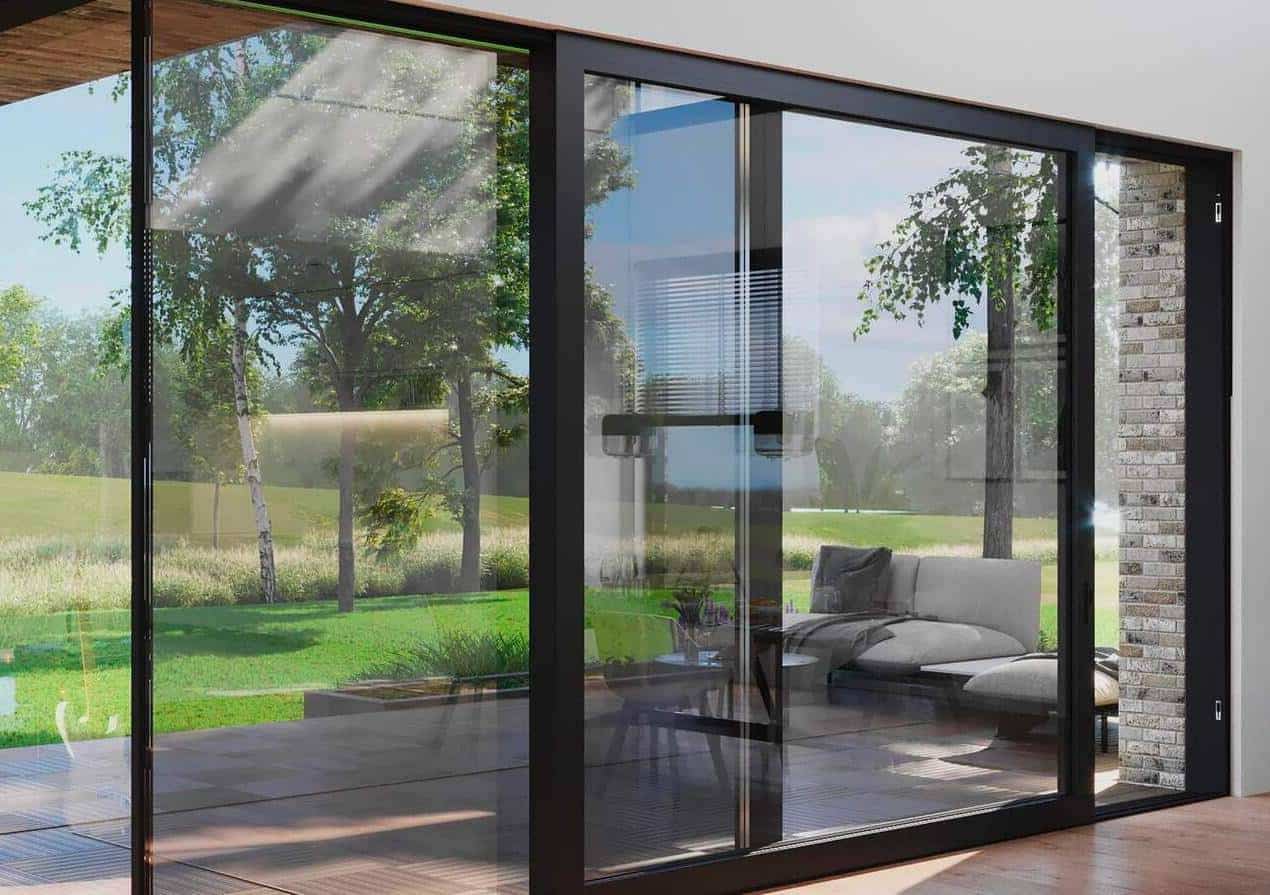
Quote Request
Quote Request

Interior & Exterior Become One
Incorporating a sliding window into your home offers an intimate connection with nature and the outdoors. With beautiful sunlight, and a gorgeous view, a sliding window can generate the feeling of extra space and freedom within your space.
Features / Highlight
• Mono, 2, 3 & Multi Rail Configurations
• Lift & Slide Technology
• Flat & Zero (Flush) Thresholds
• 90 Degree Corner Profiles
• Pocket Solution
• High Design – Slimline Sliding Door

LIFT & SLIDE SYSTEM. A lift & slide system elevates the door panels before gliding them across the track, utilizing durable wheels and stainless steel rails for optimal opening comfort. When closed, the door leafs are anchored for maximum insulation, air & water tightness with a hermetical seal. This methodology eliminates brushes and other moving parts for worry-free maintenance.
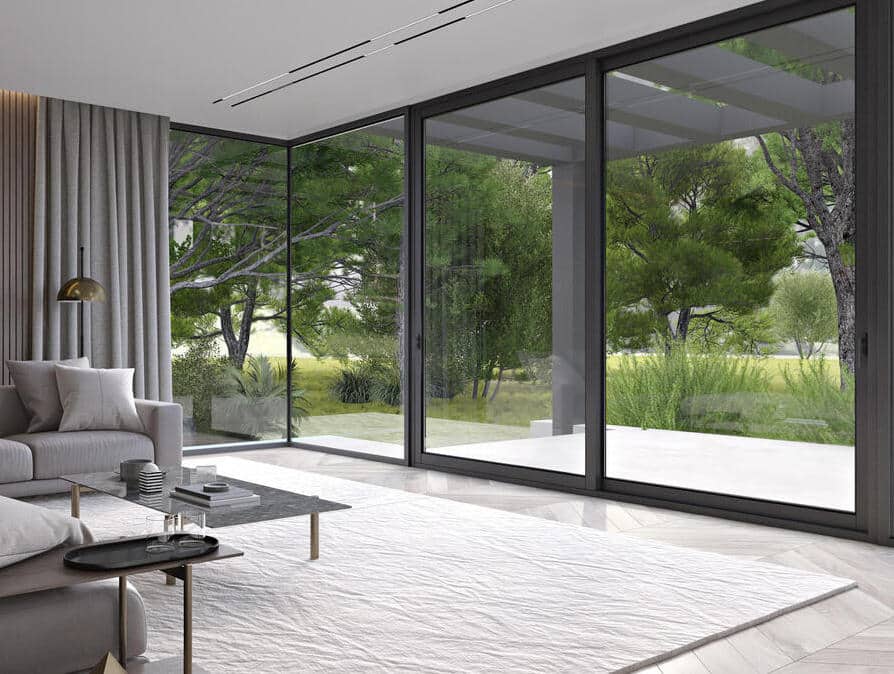
CORNER PROFILE. Open your space up to a full spectrum of un-interrupted panoramic views with an optional corner profile that transforms a lift & slide door into a post-less 90 degree opening solution.
POCKET SOLUTION. A solution without borders, allows up to eight vents to slide within a wall. Fully open up a room to the adjacent space beyond the door without
any visible elements or obstructions. Achieve superior aesthetics by matching the color of the finishing profile to the supporting wall.
Interior & Exterior Become One
Incorporating a sliding window into your home offers an intimate connection with nature and the outdoors. With beautiful sunlight, and a gorgeous view, a sliding window can generate the feeling of extra space and freedom within your space.
Features / Highlight
• Mono, 2, 3 & Multi Rail Configurations
• Lift & Slide Technology
• Flat & Zero (Flush) Thresholds
• 90 Degree Corner Profiles
• Pocket Solution
• High Design – Slimline Sliding Door

LIFT & SLIDE SYSTEM. A lift & slide system elevates the door panels before gliding them across the track, utilizing durable wheels and stainless steel rails for optimal opening comfort. When closed, the door leafs are anchored for maximum insulation, air & water tightness with a hermetical seal. This methodology eliminates brushes and other moving parts for worry-free maintenance.

CORNER PROFILE. Open your space up to a full spectrum of un-interrupted panoramic views with an optional corner profile that transforms a lift & slide door into a post-less 90 degree opening solution.
POCKET SOLUTION. A solution without borders, allows up to eight vents to slide within a wall. Fully open up a room to the adjacent space beyond the door without
any visible elements or obstructions. Achieve superior aesthetics by matching the color of the finishing profile to the supporting wall.
Master Patio
MasterPatio is a sliding system with excellent insulation and components that make this premium aluminum solution the ideal eco-friendly retrofit for any building project.
This system has high performance characteristics and is suitable for high-rise buildings.
Environmentally friendly thanks to the use of recycled materials and reduced waste during production.
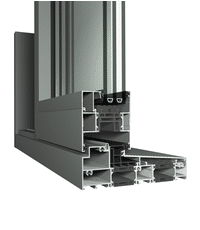
Master Patio
Crafted by Masters
- Standard high-insulating system with high-rise ready performances.
- Sustainable though recycled materials and reduced waste during production.
| ◎ Thermal insulation
Passive Uf = 1.3W/m2K |
◎ Air-Water-Wind
Extreme Class 4 (600Pa) /Class 9A (600 Pa)/Class C5 (2000Pa) |
◎ Acoustics
Extreme Rw (C;Ctr) = 44(-1;-4)dB |
|---|---|---|
| ◎ Burglar Resistance
High RC2-WK2 |
◎ Height Element
Min 1906 mm Max 3706 mm |
◎ Max Weight
Vent = 500 kg Fixed = 400 kg |

Master Patio
Crafted by Masters
- Standard high-insulating system with high-rise ready performances.
- Sustainable though recycled materials and reduced waste during production.
| Thermal insulation
Passive Uf = 1.3W/m2K |
Air-Water-Wind
Extreme Class 4 (600Pa) / Class 9A (600 Pa)/ Class C5 (2000Pa) |
| Burglar Resistance
High RC2-WK2 |
Height Element
Min 1906 mm Max 3706 mm |
| Acoustics
Extreme Rw (C;Ctr) = 44(-1;-4)dB |
Max Weight
Vent = 500 kg Fixed = 400 kg |

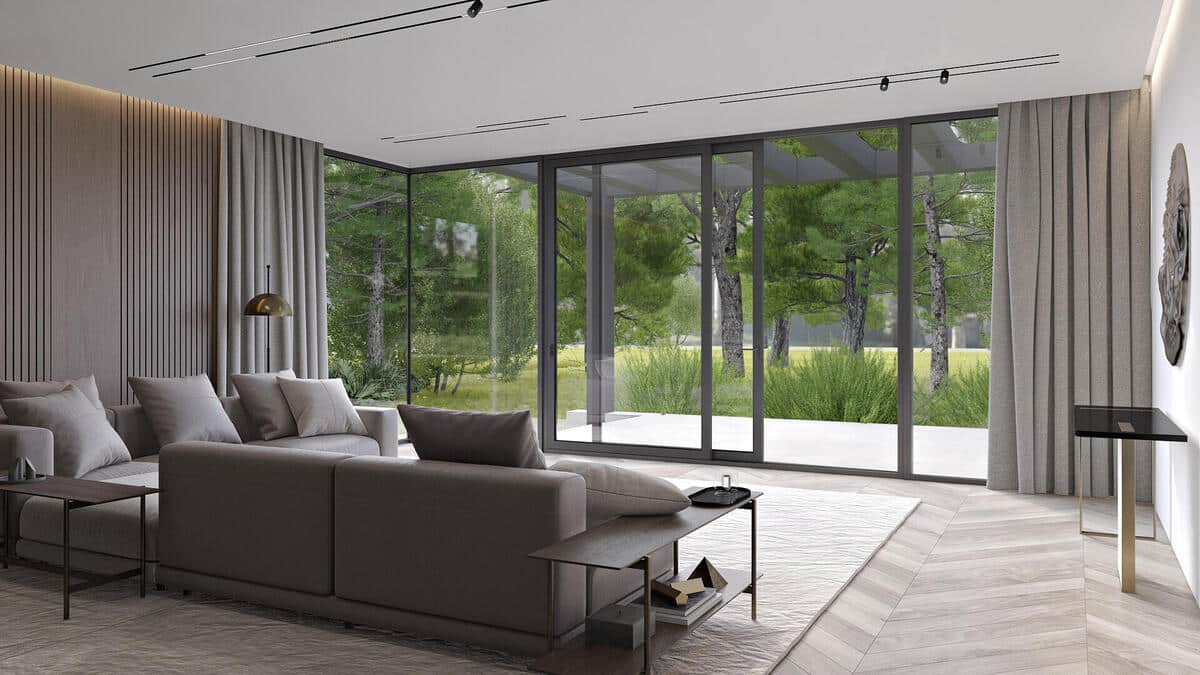
Master Patio
2-Rail
MasterPatio The standard variant offers a symmetrical design with the same profiles for sliding and fixed vents and 2 rails.
TECHNICAL DETAILS
◎ Thermal insulation
Passive
Uf=1.3W/m2K
◎ Air-Water-Wind
High
Class 4 (600Pa) /Class E1200 (1200 Pa)/Class O5 (2000Pa)
◎ Burglar Resistance
High
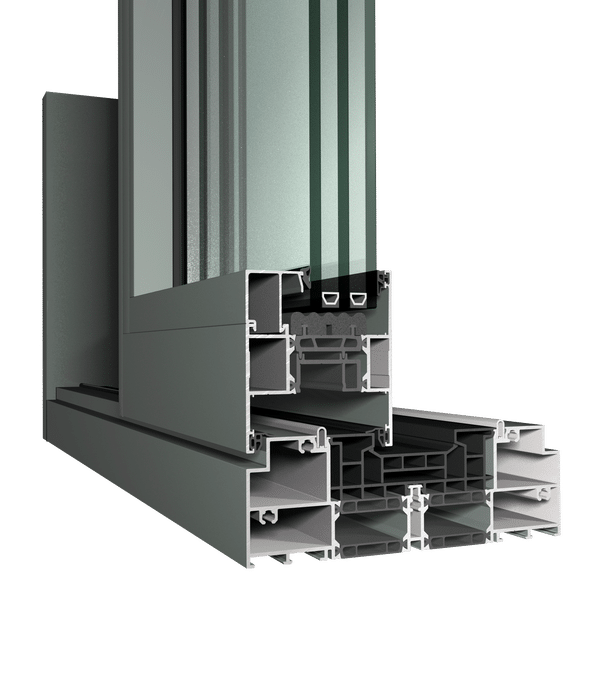
◎ Height Element
Min 1906 mm
Max 3706 mm
◎ Max Weight
Vent = 1200 kg
Master Patio
2-Rail
MasterPatio The standard variant offers a symmetrical design with the same profiles for sliding and fixed vents and 2 rails.
TECHNICAL DETAILS

◎ Thermal insulation
Passive
Uf=1.3W/m2K
◎ Air-Water-Wind
High
Class 4 (600Pa) /Class E1200 (1200 Pa)/Class O5 (2000Pa)
◎ Height Element
Min 1906 mm
Max 3706 mm
◎ Max Weight
Vent = 1200 kg
◎ Burglar Resistance
High
Master Patio
3-Rail
MasterPatio. This variant allows you to open up an even larger part of your window, with all vents sliding behind each other.
TECHNICAL DETAILS
◎ Thermal insulation
Passive
Uf=1.3W/m2K
◎ Air-Water-Wind
High
Class 8A (450Pa) /Class C3 (1200 Pa)
◎ Burglar Resistance
High
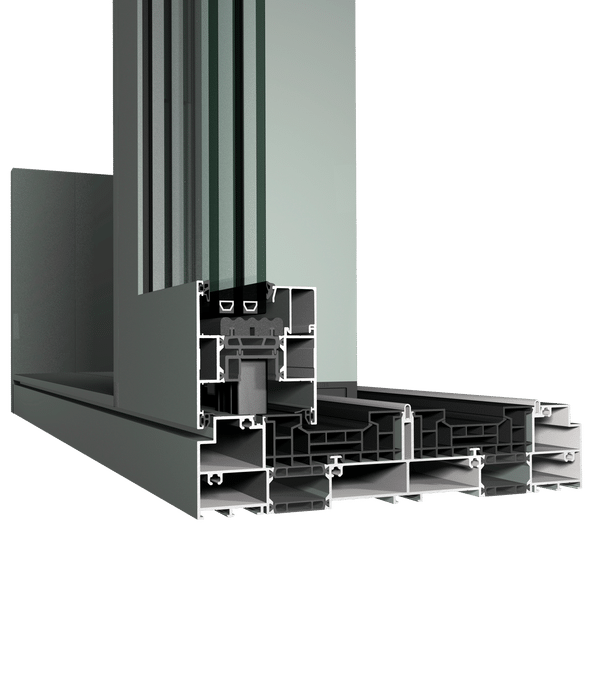
◎ Height Element
Min 1906 mm
Max 3706 mm
◎ Max Weight
Vent = 400 kg
Master Patio
3-Rail
MasterPatio. This variant allows you to open up an even larger part of your window, with all vents sliding behind each other.
TECHNICAL DETAILS

◎ Thermal insulation
Passive
Uf=1.3W/m2K
◎ Air-Water-Wind
High
Class 8A (450Pa) /Class C3 (1200 Pa)
◎ Height Element
Min 1906 mm
Max 3706 mm
◎ Max Weight
Vent = 400 kg
◎ Burglar Resistance
High
Configurations
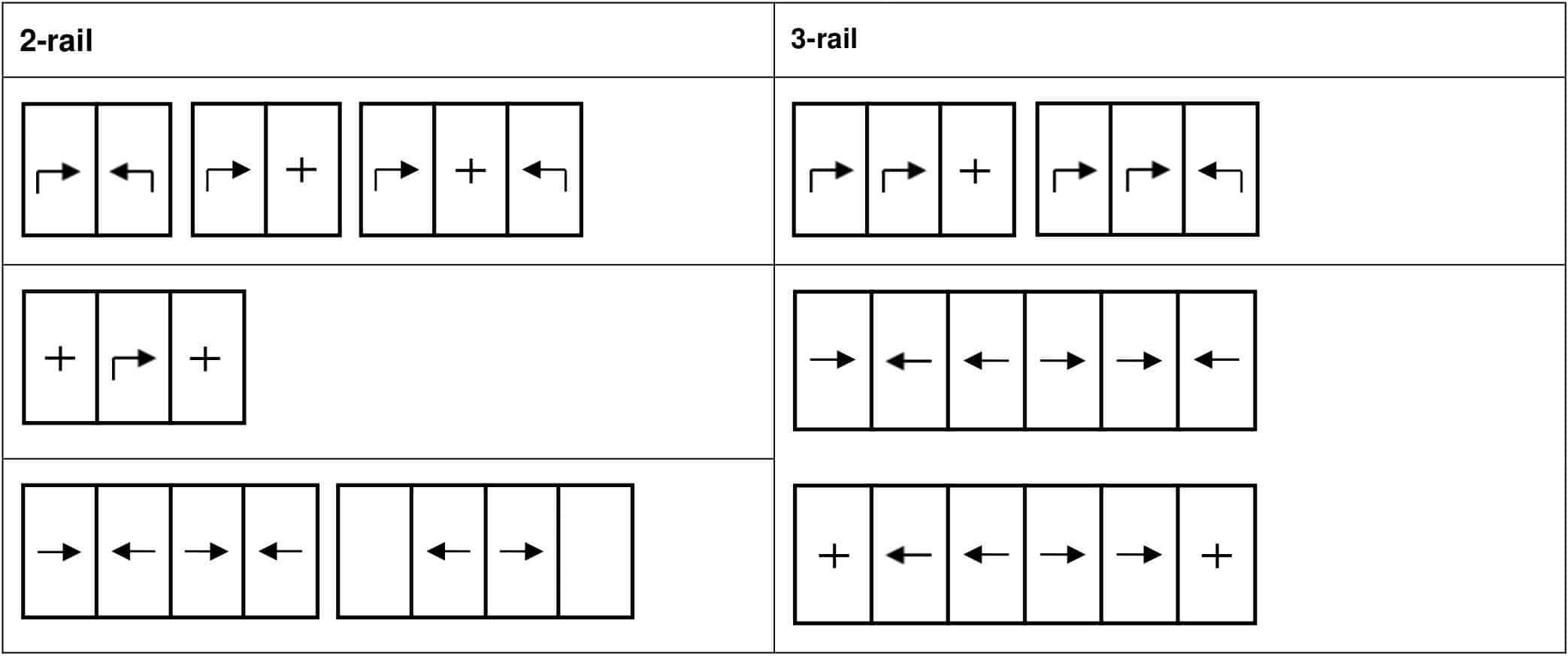
Explanations and Symbols
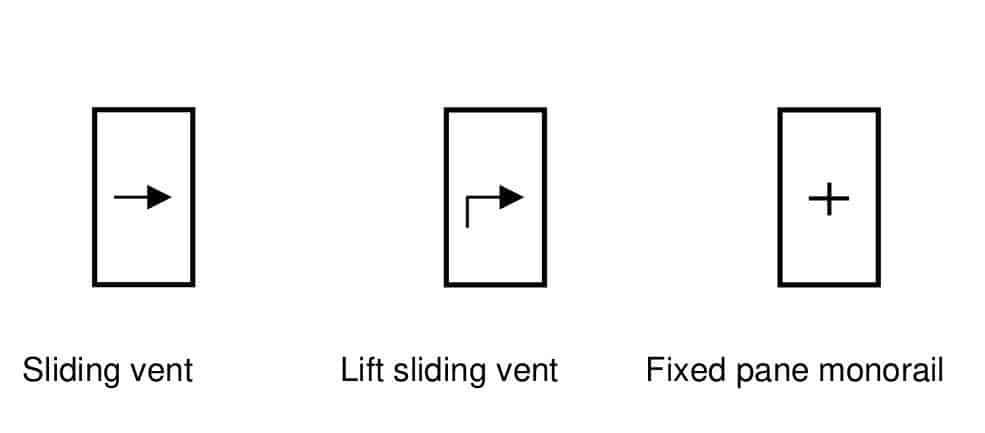
Configurations

Explanations and Symbols

If you would like to get a free estimate, please fill out the form below. If you have questions about our door or any other product, please chat with us, call 1-866-451-4451 or email us.
