Lift And Sliding Doors
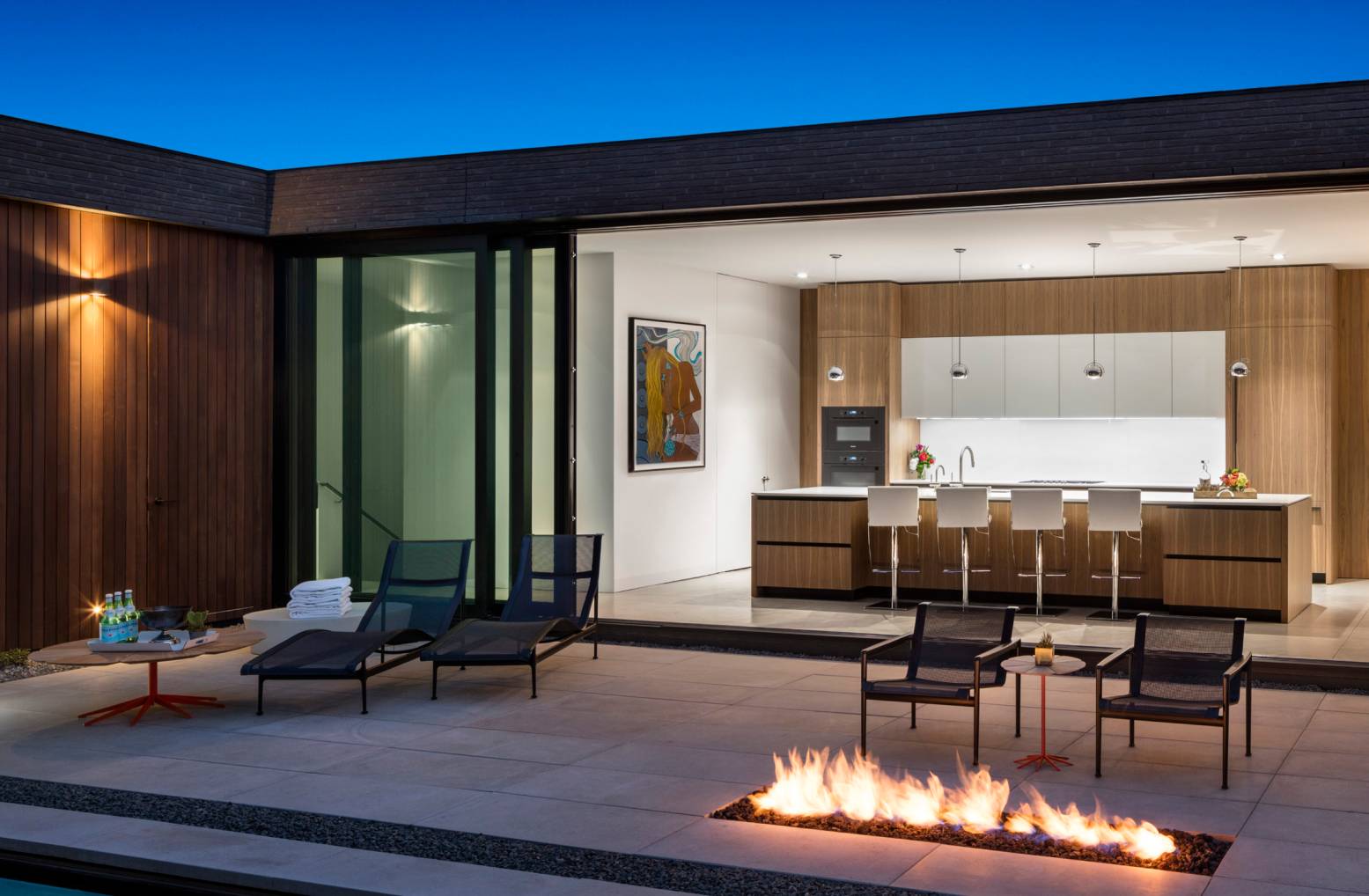
SLIDING DOORS are designed to maximize panels sizes, yielding doors with extensive areas of glass for unparalleled panoramic views. Lift-slide opening hardware fulfills a user’s high expectations for optimum quality, high insulation and ease of operation. Multiple opening configurations offer flexibility between architectural aesthetics and design including corner & pocket solutions. A featured zero-level, flush, threshold provides for a continuous transition from the interior to exterior with zero grade change.
Lift And Sliding Doors

SLIDING DOORS are designed to maximize panels sizes, yielding doors with extensive areas of glass for unparalleled panoramic views. Lift-slide opening hardware fulfills a user’s high expectations for optimum quality, high insulation and ease of operation. Multiple opening configurations offer flexibility between architectural aesthetics and design including corner & pocket solutions. A featured zero-level, flush, threshold provides for a continuous transition from the interior to exterior with zero grade change.
Submission Form
For accurate pricing and estimates, please utilize the form below. We will get back to you shortly.
Submission Form
For accurate pricing and estimates, please utilize the form below. We will get back to you shortly.
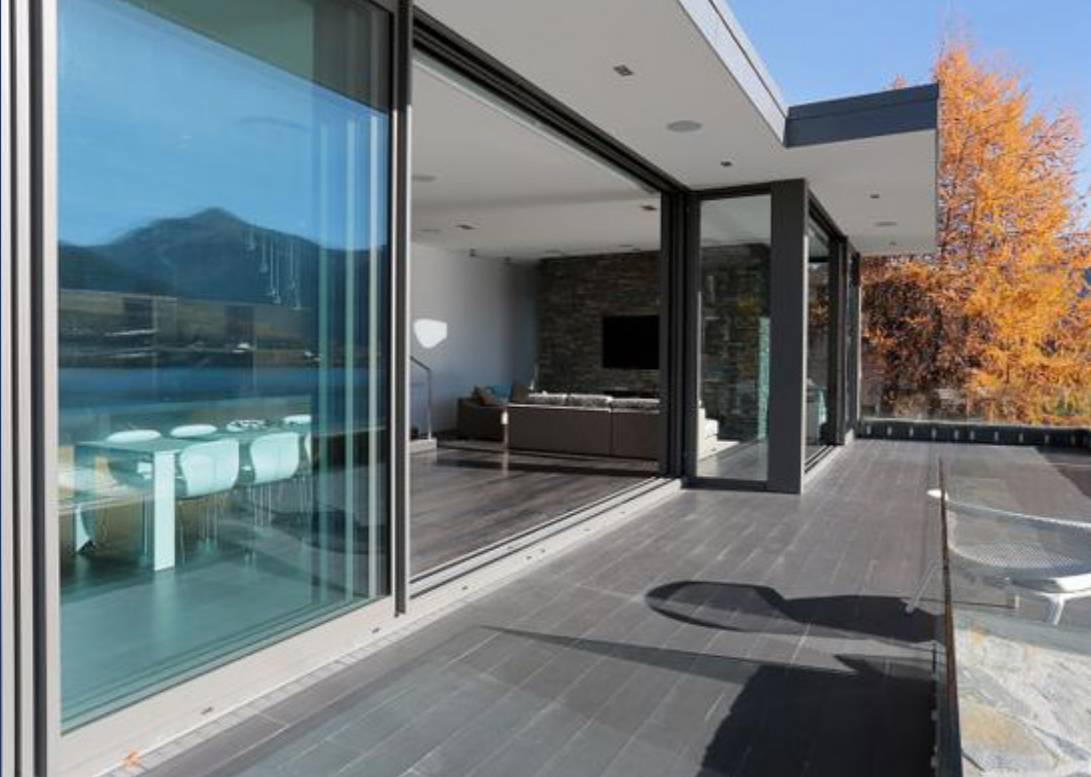
FEATURES / HIGHLIGHTS
WINDOW & DOOR PRODUCT SOLUTIONS
HARMONIOUSLY WORKING TOGETHER FOR MAXIMUM VISUAL APPEAL
WINDOW & DOOR PRODUCT SOLUTIONS
HARMONIOUSLY WORKING TOGETHER FOR MAXIMUM VISUAL APPEAL

FEATURES / HIGHLIGHTS
WINDOW & DOOR PRODUCT SOLUTIONS
HARMONIOUSLY WORKING TOGETHER FOR MAXIMUM VISUAL APPEAL
WINDOW & DOOR PRODUCT SOLUTIONS
HARMONIOUSLY WORKING TOGETHER FOR MAXIMUM VISUAL APPEAL
LIFT & SLIDE DOORS | PRODUCT SOLUTIONS
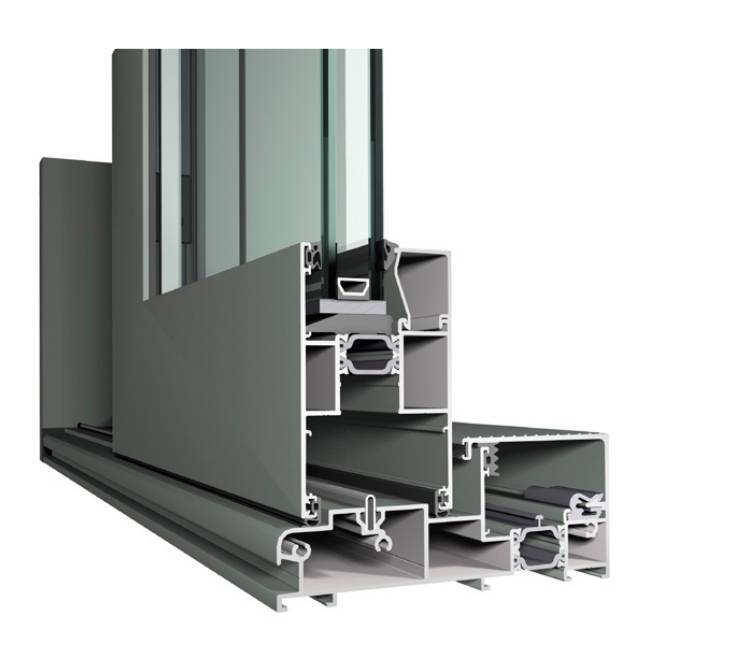
MONORAIL. A Monorail combines a movable vent on one side of the frame with a stationary glazed element anchored directly into the frame on the other, creating a minimalistic look. Utilizing a fixed panel in lieu of fixed vent reduces sight-lines while allowing for the integration of optional inward opening window(s) into the interior side of the frame. However, it is possible to mount the fixed portion on the outside, when glazing the unit from the exterior is desired.
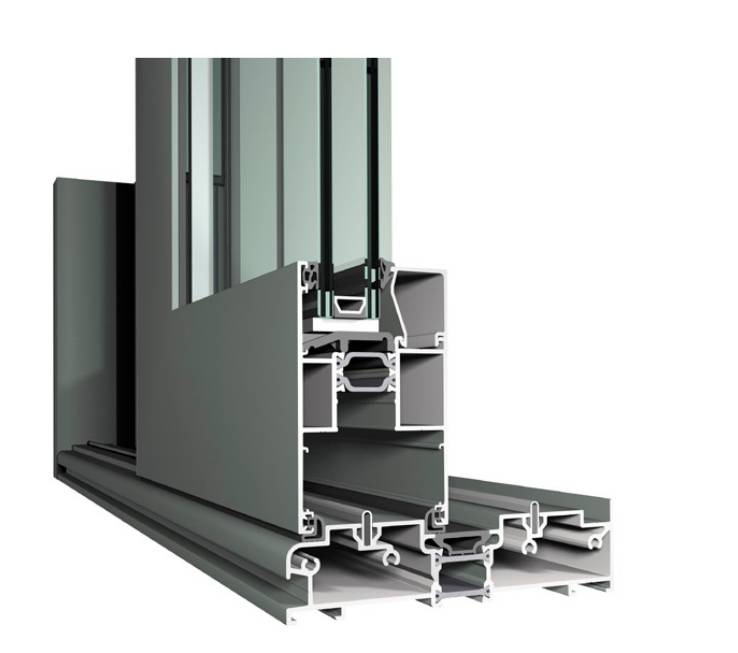
2-RAIL, 3 RAIL & MULTI-RAIL. The outer door frames can be expanded from two (2) to eight (8) rails deep holding up to 16 panels; the combinations are endless, facilitating creative designs for very large openings. Any of the vents can be made into sliding elements, yielding a wide range а door combinations and flexibility for users.

LIFT & SLIDE DOORS | PRODUCT SOLUTIONS

MONORAIL. A Monorail combines a movable vent on one side of the frame with a stationary glazed element anchored directly into the frame on the other, creating a minimalistic look. Utilizing a fixed panel in lieu of fixed vent reduces sight-lines while allowing for the integration of optional inward opening window(s) into the interior side of the frame. However, it is possible to mount the fixed portion on the outside, when glazing the unit from the exterior is desired.

2-RAIL, 3 RAIL & MULTI-RAIL. The outer door frames can be expanded from two (2) to eight (8) rails deep holding up to 16 panels; the combinations are endless, facilitating creative designs for very large openings. Any of the vents can be made into sliding elements, yielding a wide range а door combinations and flexibility for users.

LIFT & SLIDE SYSTEM. A lift & slide system elevates the door panels before gliding them across the track, utilizing durable wheels and stainless steel rails for optimal opening comfort. When closed, the door leafs are anchored for maximum insulation, air & water tightness with a hermetical seal. This methodology eliminates brushes and other moving parts for worry-free maintenance.
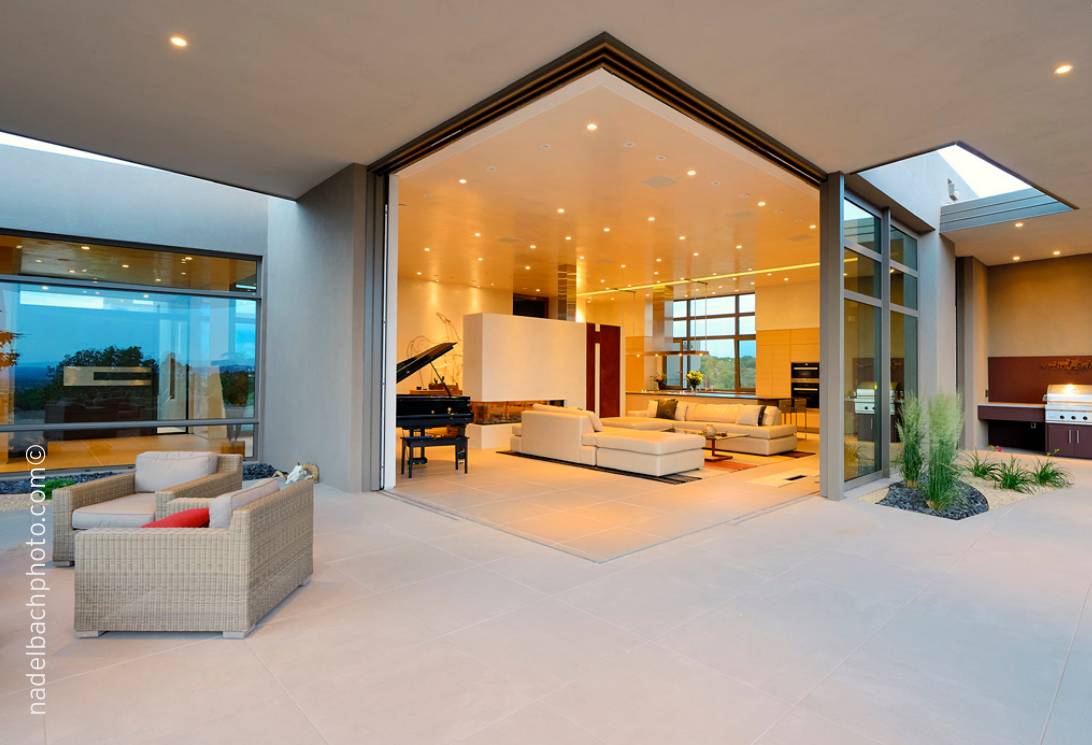
CORNER PROFILE. Open your space up to a full spectrum of un-interrupted panoramic views with an optional corner profile that transforms a lift & slide door into a post-less 90 degree opening solution.
POCKET SOLUTION. A solution without borders, allows up to eight vents to slide within a wall. Fully open up a room to the adjacent space beyond the door without any visible elements or obstructions. Achieve superior aesthetics by matching the color of the finishing profile to the supporting wall.
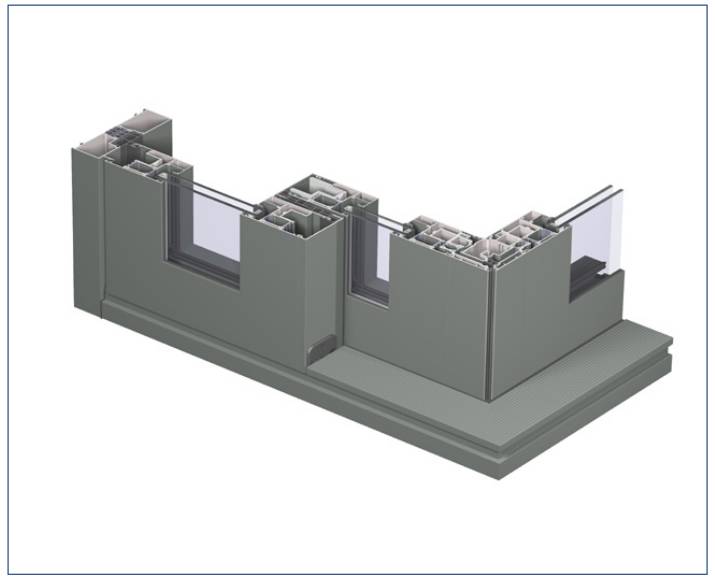
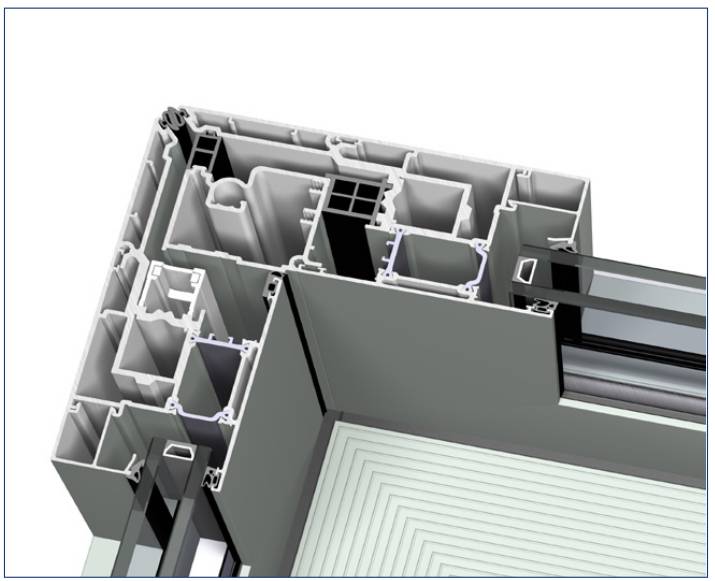
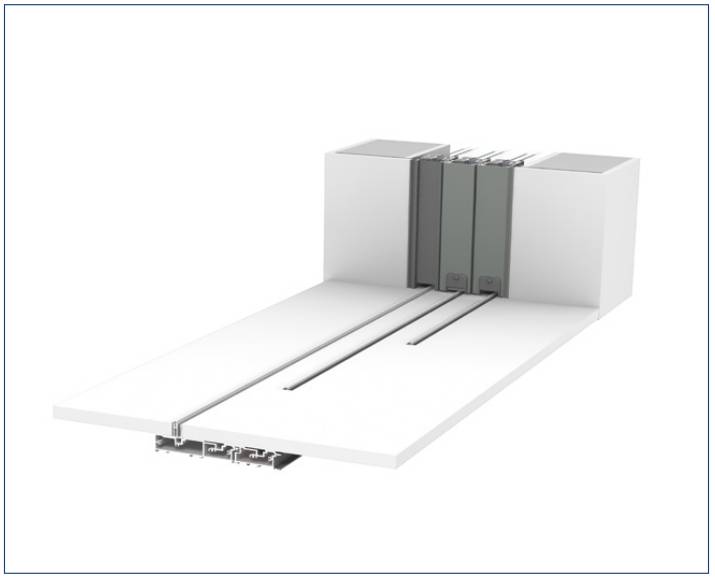
ZERO LEVEL (FLUSH) THRESHOLD. A seamless transition from interior to exterior with zero grade change. The drainage channel is located beneath the floor and the exterior drain tile for water infiltration. It available for 2, 3 and multi-rail doors.
FLAT THRESHOLD. A slim profile with a sleek design optimal for any space and ideal for renovation projects; available for Two (2) rail doors only.
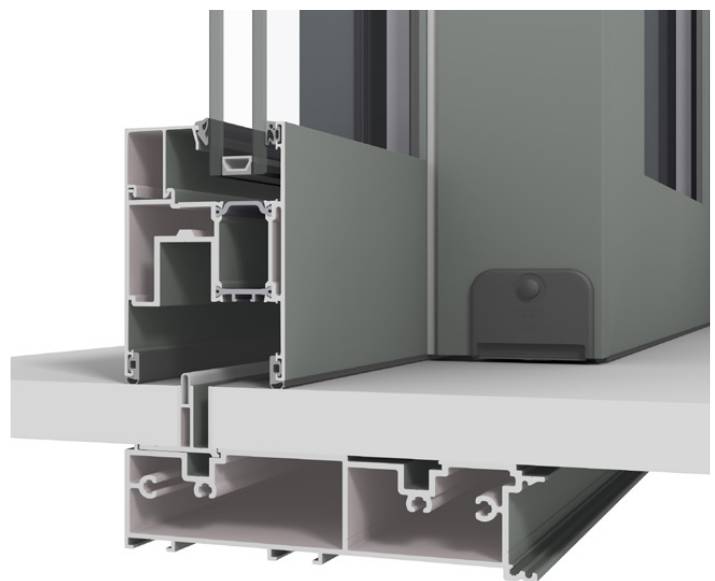
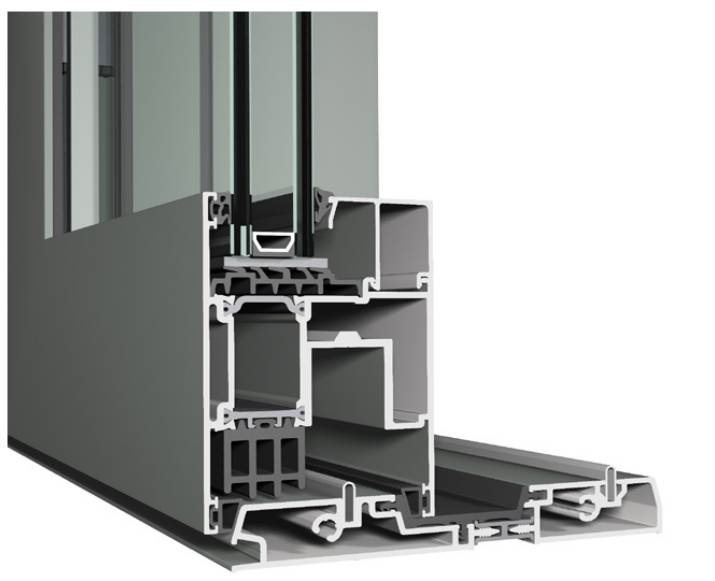

| Zero (Flush) Threshold | Flat Threshold | Standard Threshold | |||
|---|---|---|---|---|---|
| Floor Depth | Below Finished Floor | Full Height | Full Height | Profile Step | |
| CP 155-LS | 1 to 1 1/2 (in.) | 3 3/16 (in.) | 13/16 (in.) | 2 9/16 (in.) | 1 1/4 (in.) |
LIFT & SLIDE SYSTEM. A lift & slide system elevates the door panels before gliding them across the track, utilizing durable wheels and stainless steel rails for optimal opening comfort. When closed, the door leafs are anchored for maximum insulation, air & water tightness with a hermetical seal. This methodology eliminates brushes and other moving parts for worry-free maintenance.

CORNER PROFILE. Open your space up to a full spectrum of un-interrupted panoramic views with an optional corner profile that transforms a lift & slide door into a post-less 90 degree opening solution.
POCKET SOLUTION. A solution without borders, allows up to eight vents to slide within a wall. Fully open up a room to the adjacent space beyond the door without any visible elements or obstructions. Achieve superior aesthetics by matching the color of the finishing profile to the supporting wall.



ZERO LEVEL (FLUSH) THRESHOLD. A seamless transition from interior to exterior with zero grade change. The drainage channel is located beneath the floor and the exterior drain tile for water infiltration. It available for 2, 3 and multi-rail doors.
FLAT THRESHOLD. A slim profile with a sleek design optimal for any space and ideal for renovation projects; available for Two (2) rail doors only.



| Zero (Flush) Threshold | Flat Threshold | Standard Threshold | |||
|---|---|---|---|---|---|
| Floor Depth | Below Finished Floor | Full Height | Full Height | Profile Step | |
| CP 155-LS | 1 to 1 1/2 (in.) | 3 3/16 (in.) | 13/16 (in.) | 2 9/16 (in.) | 1 1/4 (in.) |
CP 155-LS
CP 155-LS has a robust functional
profile yielding very large door leafs
up to 882 Ibs.
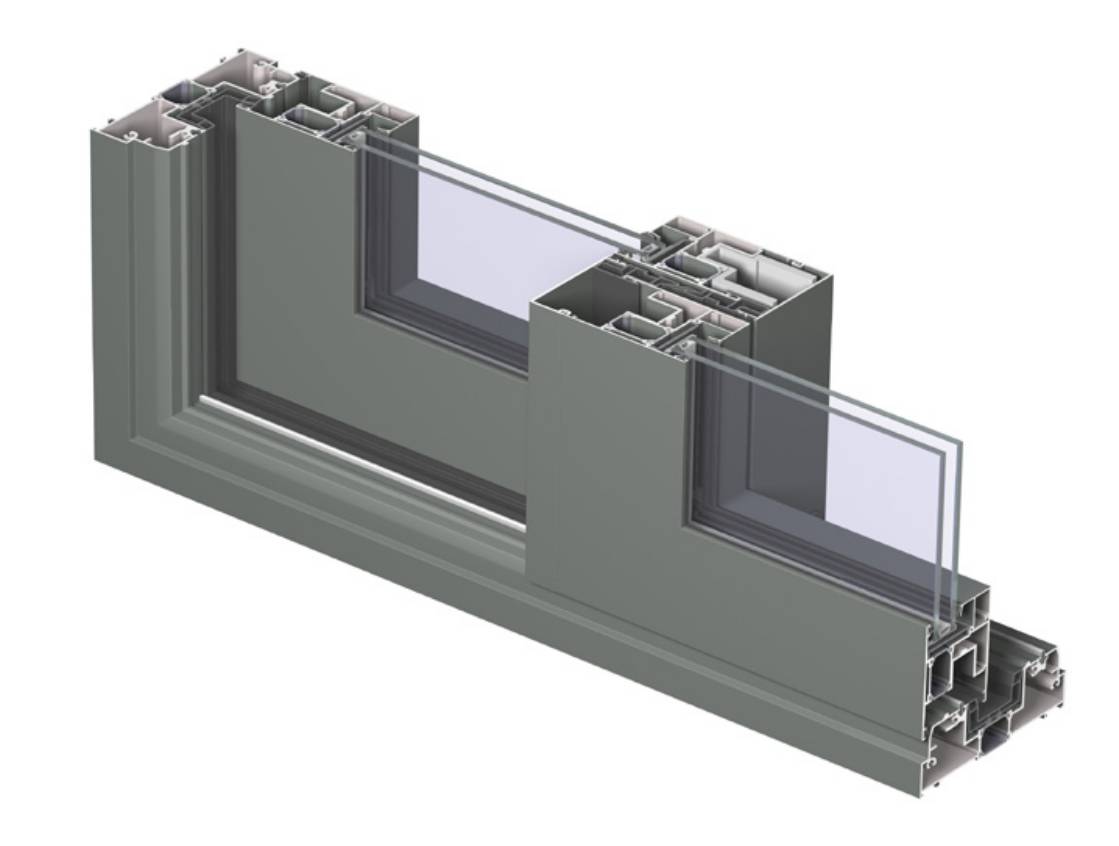
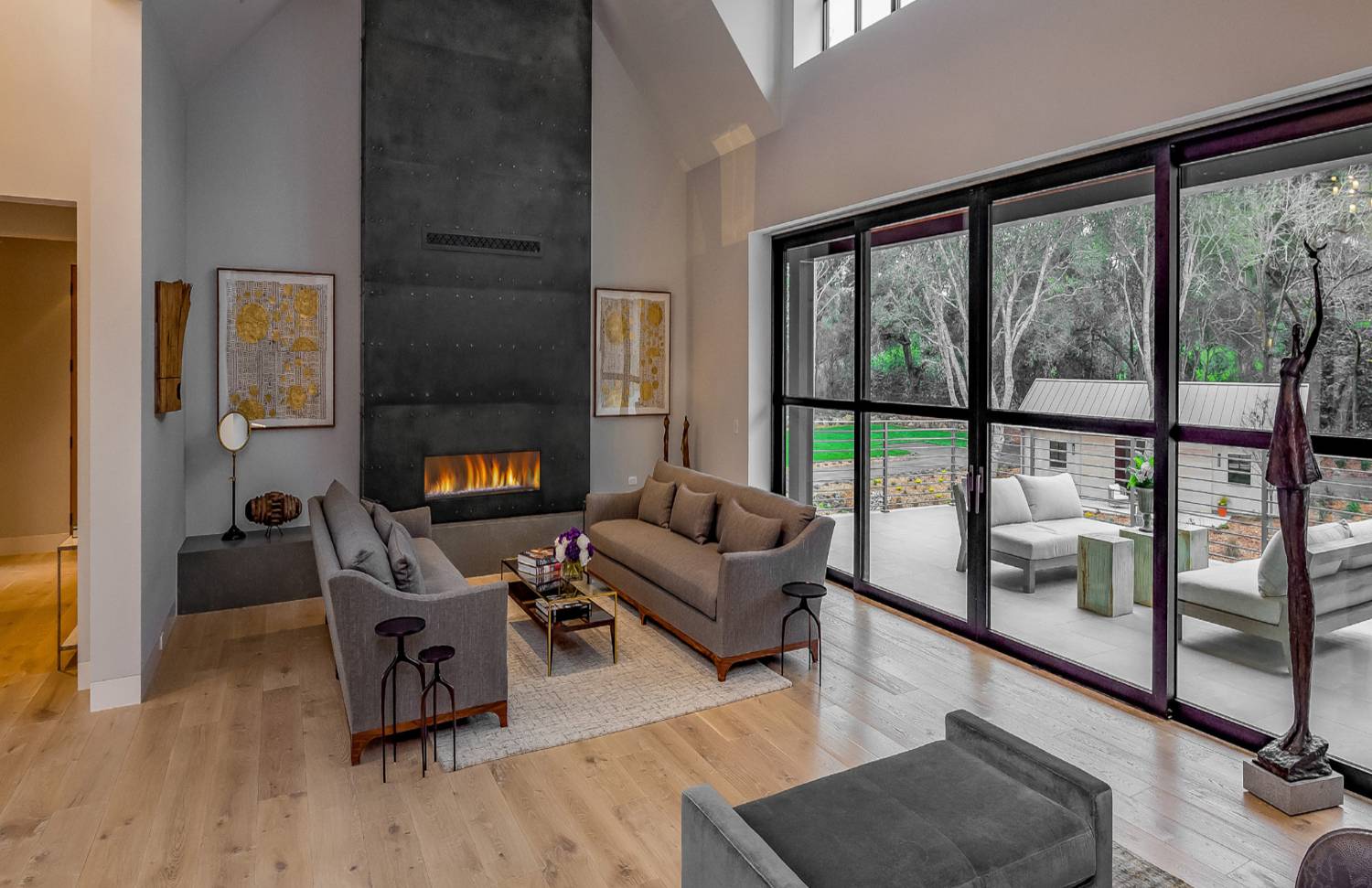

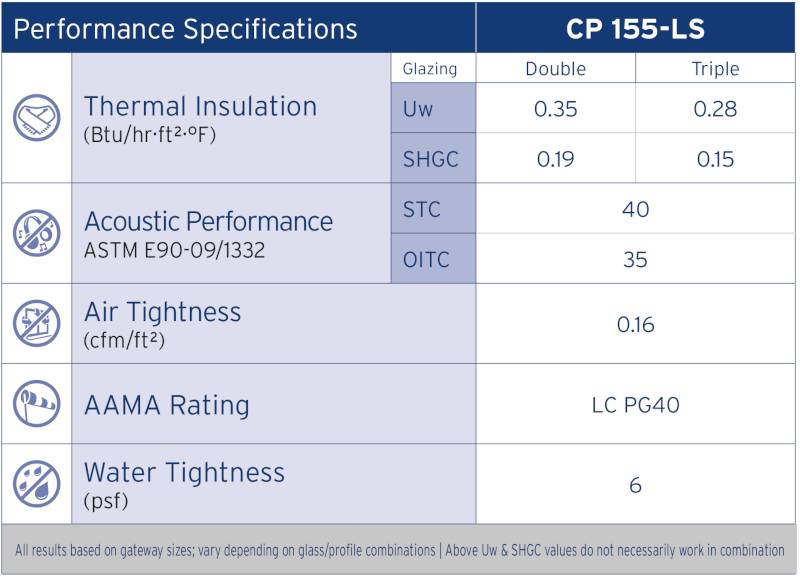
CP 155-LS
CP 155-LS has a robust functional
profile yielding very large door leafs
up to 882 Ibs.




NORTHVIEW GROUP is a symbol of high quality architectural windows and doors. It continually leverages the latest world-wide technology to evolve our products into engineering marvels that are aesthetically breathtaking.
THERMALLY BROKEN. exclusive state-of-the-art thermally broken technology uses fiberglass reinforced polyamide strips, providing a best-in-class insulating system or top-notch energy performance.
ROBUST CORNER CONNECTIONS. superior fit finish is most evident through the quality of our corner connection. Our corners are joined using corner cleats and eys. Profiles are then crimped with epoxy to tightly secure rofiles in place.
ENGINEERED & TESTED. products are engineered and tested to handle all types of environmental onditions, incorporating design pressures certified by AMA (American Architectural Manufacturers Association)for structural performance with exceptional air and water lightness. Testing reports / product simulations are available or various product configurations.
DRY GLAZING. Dry glazing offers easier installation in any weather condition and allows for simple on-site glass replacement without requiring removal of frames or panels. This method provides the ultimate in air & water infiltration performance with gaskets on both sides of the glass.
HIGH PERFORMANCE GLASS. These panels include double or triple pane Low-E glass for maximum heat resistance and energy performance. Our systems have been certified by the NFRC with SHGC coefficients and U-values which go above & beyond most local code requirements. NOTE: Hi-Finity sliding doors incoporate custom glasssourced only by Reynaers.
Submission Form
For accurate pricing and estimates, please utilize the form below. We will get back to you shortly.
Submission Form
For accurate pricing and estimates, please utilize the form below. We will get back to you shortly.
