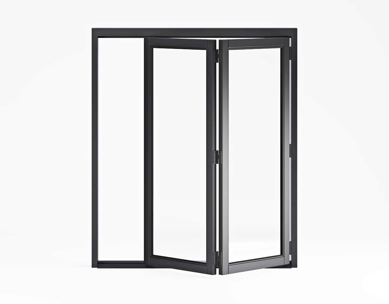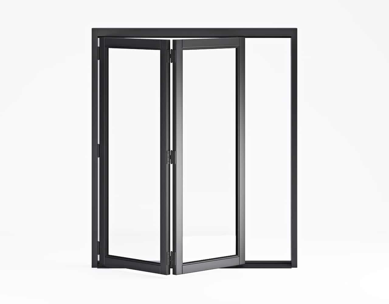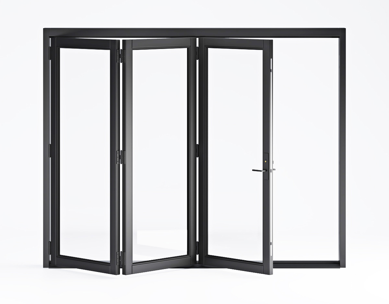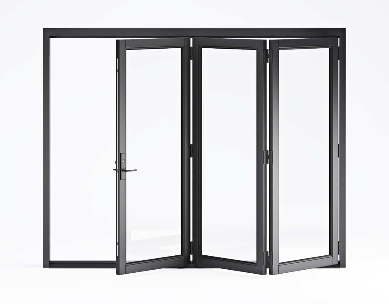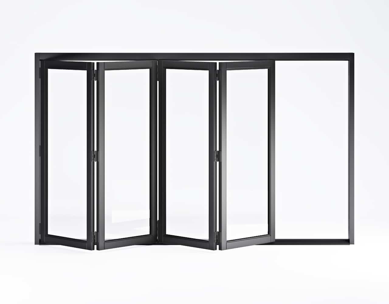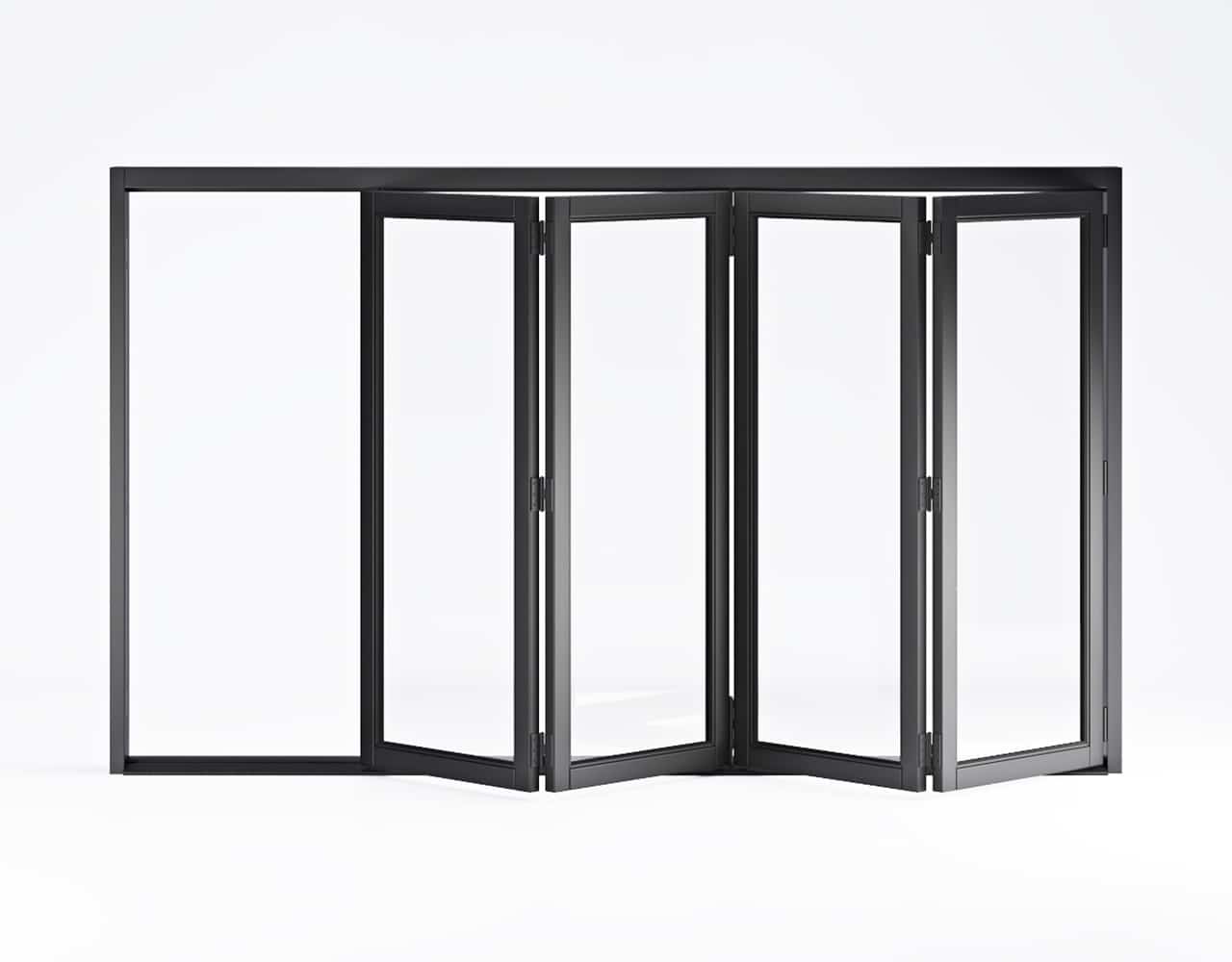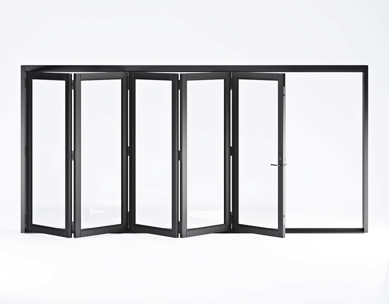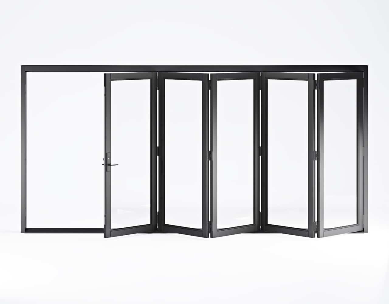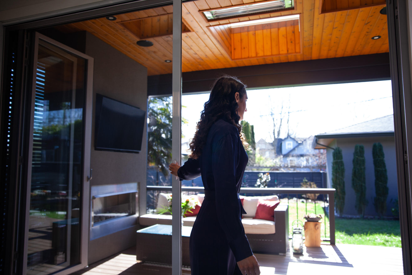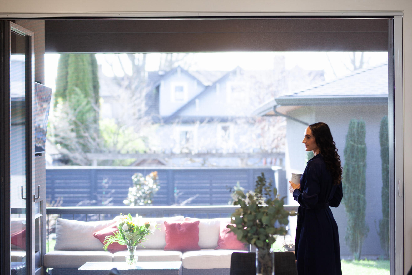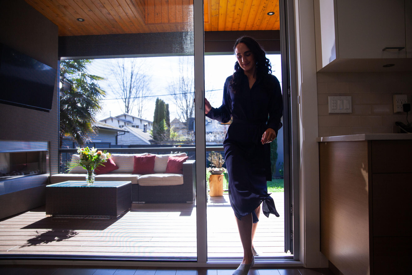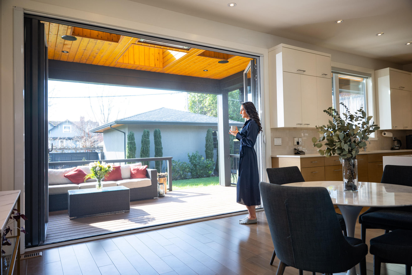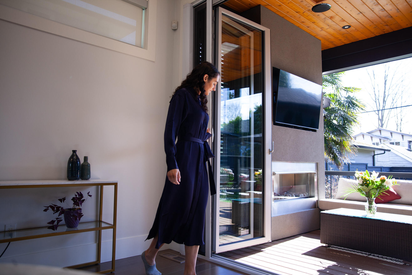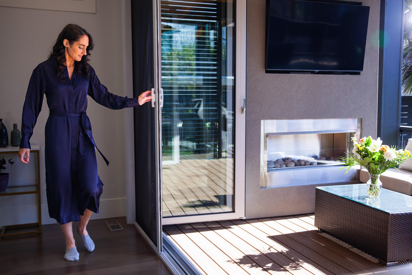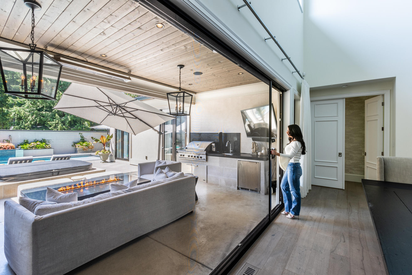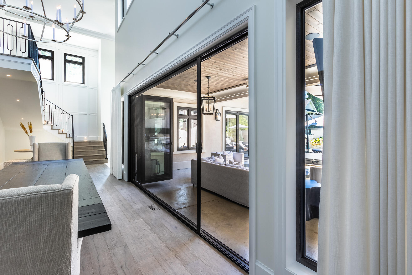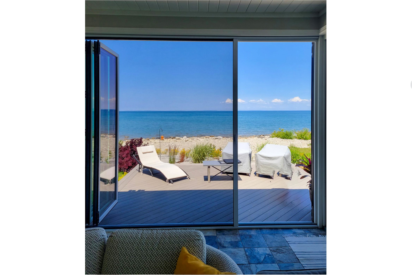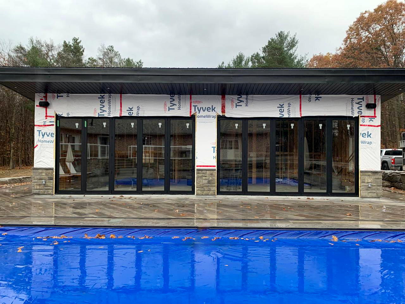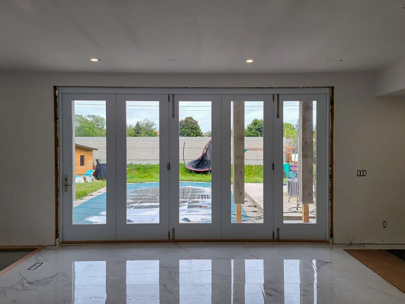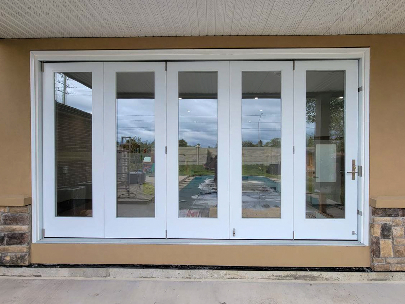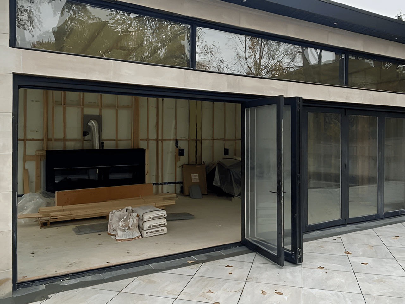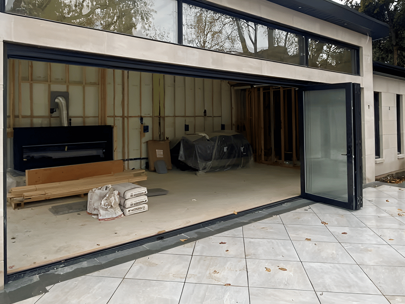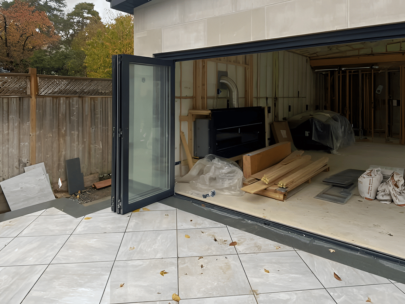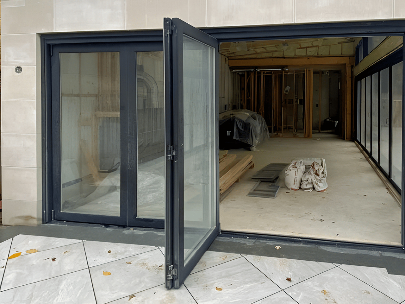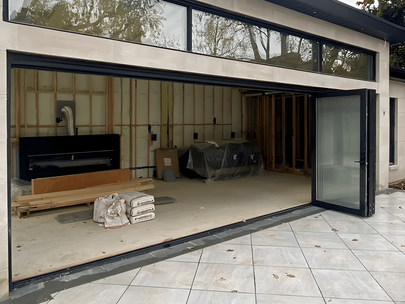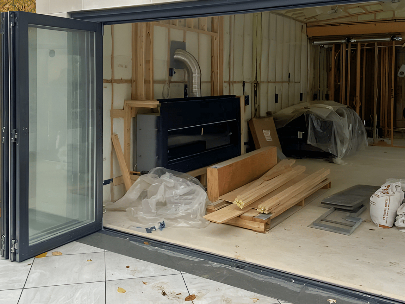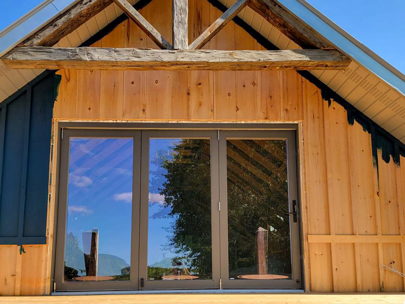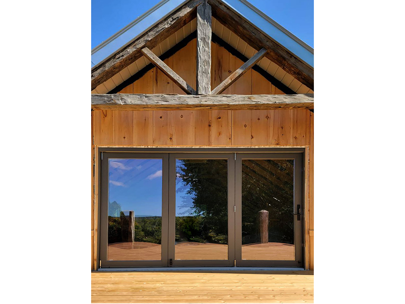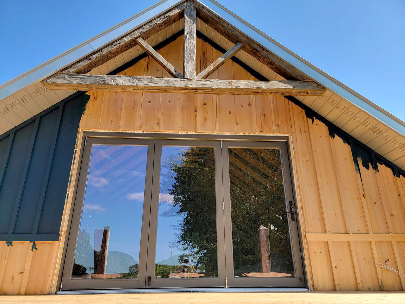Fiberglass Bi-Folding Doors
RAIL N’ STILE
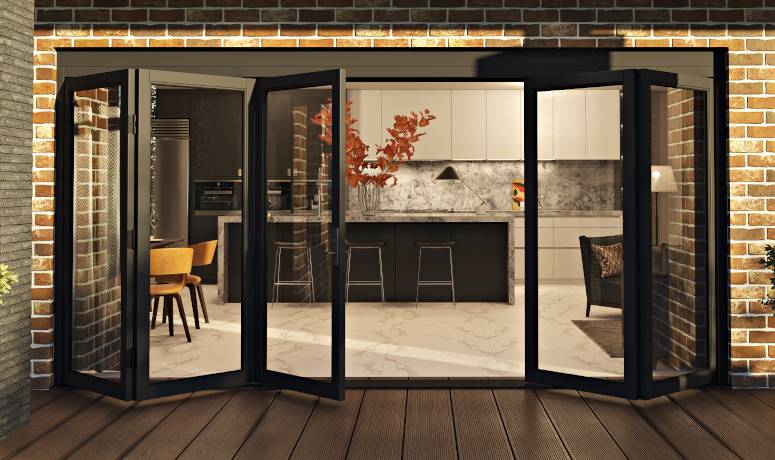
FLUSH GLAZED
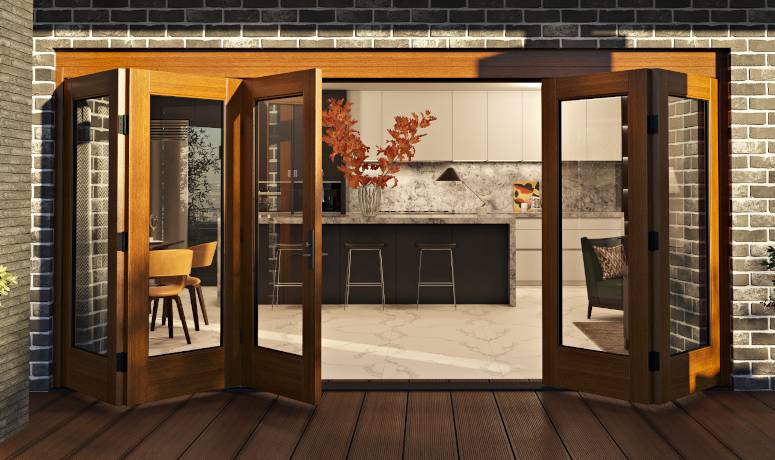
Media: Bi-Folding Door in Use
Quote Request
Award-wining, North American design in partnership with Eclipse Architectural Systems.
Fiberglass, with its incredible strength and lightweight construction, makes it a highly versatile material. Designed and engineered for you in Canada, our range of fiberglass bi-folding door systems offer a contemporary look and provide a maintenance fee solution due to exceptional weather-resistance properties – thermal insulation technology.
With over 20 years of professional experience at Northview Windows and Doors, we are inspired to offer you the most advanced fiberglass bi-folding door systems on the market.
Our bi-folding doors are designed to bring out the natural light in your house that radiates heat waves away from the surface. They feature a low profile, high-quality glass designs, and a wide selection of customizable designs for you to embrace. The ingenuity of the bi-folding structure allows for bold architectural decisions and creates an illusion of a larger space, incorporating the outside scenery into the comfort of your home.
We ensure that your home will stay secure, stylish, and extraordinary with superior craftsmanship and extreme class materials. Each system is equipped with unique running carriages that mount to the door frame to ensure the smoothest operation and outstanding aesthetics.
Fiberglass Bi-Folding Doors
RAIL N’ STILE

FLUSH GLAZED

Award-wining, North American design in partnership with Eclipse Architectural Systems.
Fiberglass, with its incredible strength and lightweight construction, makes it a highly versatile material. Designed and engineered for you in Canada, our range of fiberglass bi-folding door systems offer a contemporary look and provide a maintenance fee solution due to exceptional weather-resistance properties – thermal insulation technology.
Fiberglass Bi-Folding Doors
RAIL N’ STILE

FLUSH GLAZED

Submission Form
For accurate pricing and estimates, please utilize the form below. We will get back to you shortly.
Award-wining, North American design in partnership with Eclipse Architectural Systems.
Fiberglass, with its incredible strength and lightweight construction, makes it a highly versatile material. Designed and engineered for you in Canada, our range of fiberglass bi-folding door systems offer a contemporary look and provide a maintenance fee solution due to exceptional weather-resistance properties – thermal insulation technology.
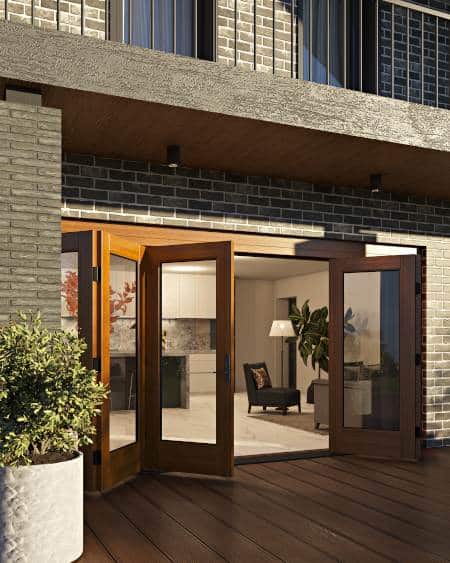
KEY FEATURES:
• Narrow sight lines:
maximizing light and enhancing your viewing exposure.
• Slim front to back profile:
3-1/4” on each side minimizes stacking area.
• Uninterrupted glass glazing on the exterior for tight compression seals:
the most tight bi-folding door systems.
• Severe weather rating:
with weathered tracks and unbeatable water and air tightness.
• Extremely versatile:
up to 9’ in width and 12’ in height, outswing with reversible directions.
• Multipoint locking system:
unique internal panel’s pocket design holds first door in place.
• Flush bolt clips:
4” or 8” flush bolt applicators secure the system when the doors are fully closed.
With minimal sightlines, more than 400 different colours, and double or triple glazing – this range will meet the demands of your project.
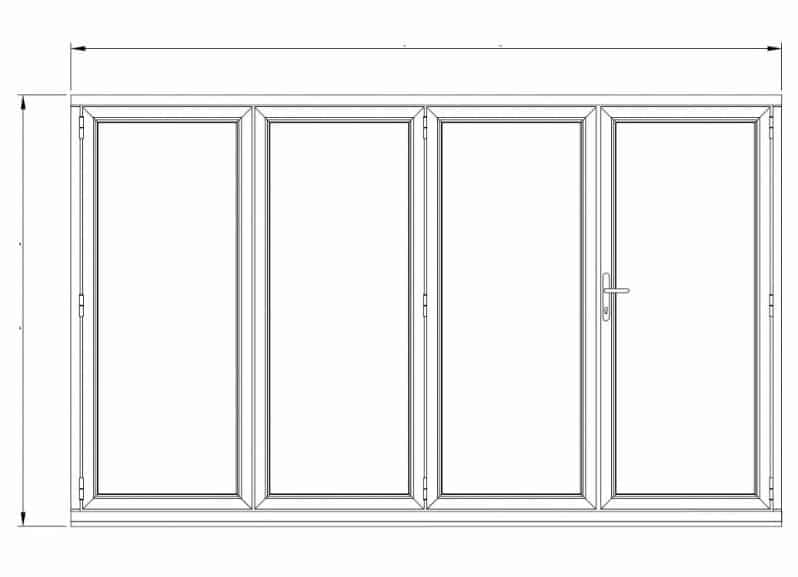
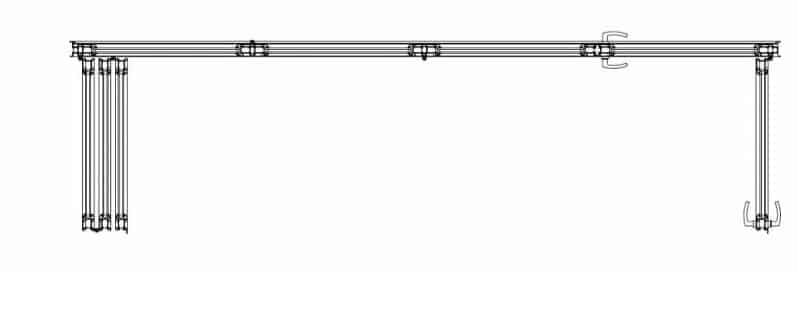

With over 20 years of professional experience at Northview Windows and Doors, we are inspired to offer you the most advanced fiberglass bi-folding door systems on the market.
Our bi-folding doors are designed to bring out the natural light in your house that radiates heat waves away from the surface. They feature a low profile, high-quality glass designs, and a wide selection of customizable designs for you to embrace. The ingenuity of the bi-folding structure allows for bold architectural decisions and creates an illusion of a larger space, incorporating the outside scenery into the comfort of your home.
We ensure that your home will stay secure, stylish, and extraordinary with superior craftsmanship and extreme class materials. Each system is equipped with unique running carriages that mount to the door frame to ensure the smoothest operation and outstanding aesthetics.
KEY FEATURES:
• Narrow sight lines:
maximizing light and enhancing your viewing exposure.
• Slim front to back profile:
3-1/4” on each side minimizes stacking area.
• Uninterrupted glass glazing on the exterior for tight compression seals:
the most tight bi-folding door systems.
• Severe weather rating:
with weathered tracks and unbeatable water and air tightness.
• Extremely versatile:
up to 9’ in width and 12’ in height, outswing with reversible directions.
• Multipoint locking system:
unique internal panel’s pocket design holds first door in place.
• Flush bolt clips:
4” or 8” flush bolt applicators secure the system when the doors are fully closed.
With minimal sightlines, more than 400 different colours, and double or triple glazing – this range will meet the demands of your project.
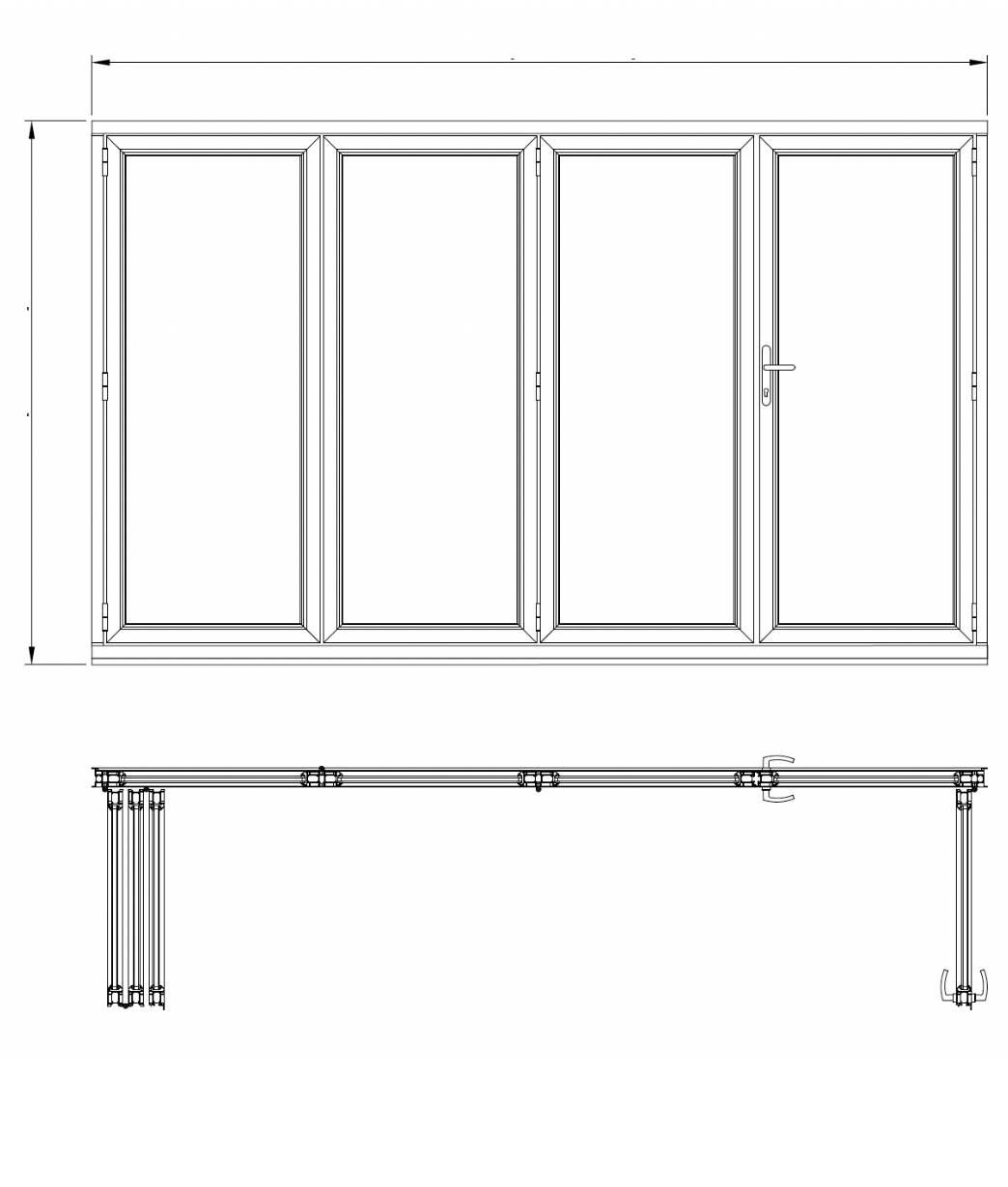
Gallery
Gallery
FIBERGLASS BI-FOLDING DOORS
System Options
RAIL N’ STILE
The slimmest design ever – available in custom panel sizes
14-18 weeks of manufacturing lead time
FLUSH GLAZED
A more affordable universal perspective
10-14 weeks of manufacturing lead time
RAIL N’ STILE
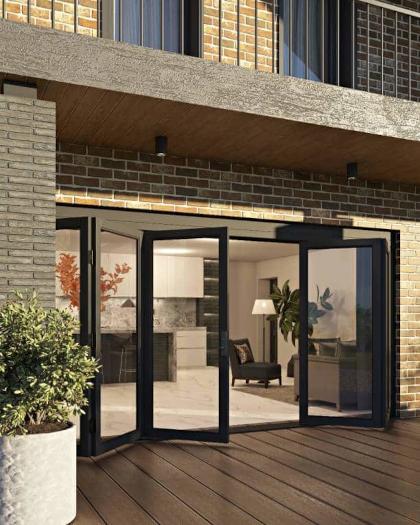
FLUSH GLAZED
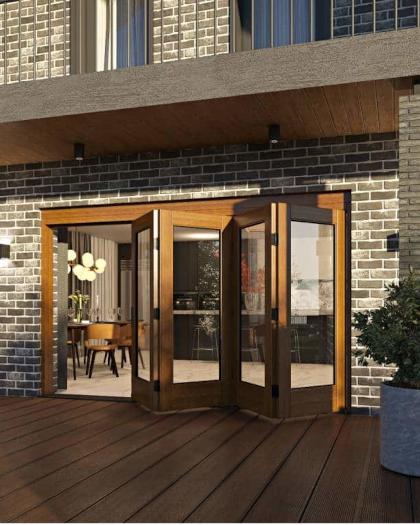
RAIL N’ STILE
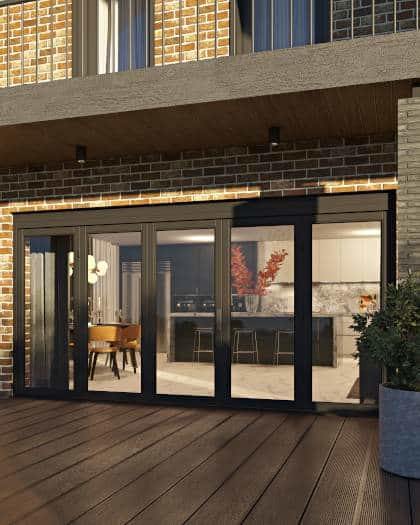
FIBERGLASS BI-FOLDING DOORS
System Options
RAIL N’ STILE
The slimmest design ever – available in custom panel sizes
14-18 weeks of manufacturing lead time
FLUSH GLAZED
A more affordable universal perspective
10-14 weeks of manufacturing lead time
RAIL N’ STILE

FLUSH GLAZED

RAIL N’ STILE

A unique range of custom made features, options and finishes
There are over 400 colours available for selection and even a dual-coating is achievable (different colour coats on the inside and outside), with over 20 staining options for wood grain finish enhancements. The dual coating is a perfect solution for matching the interior and exterior decor for an uninterrupted look.
HARDWARE BY ECLIPSE ARCHITECTURAL SYSTEMS (E3)
Highly efficient bi-folding door system hardware in North America
For our most popular fiberglass bi-folding doors, the E3 hardware options have been designed and developed to shape the future of the bi-folding systems market.
Not only they provide a compact profile depth, but in addition to the slim design, they are packed full of unique features and offer a wide selection of configurations.
Flexibility in design – the system can be folded to the left or right (or reversible) and open from the inside or outside (subject to the specific configuration permission). All panels may be folded at once or split with a number of folding panels to each side. Additionally, the system can be utilized as a single door. Regardless of the selected configuration, an included movable corner post creates an eye-catching complete opening.
All panels may be folded at once or split with a number of folding panels to each side. Additionally, the system can be utilized as a single door. Regardless of the selected configuration, an included movable corner post creates an eye-catching complete opening.
Submission Form
Tell us you are interested – please fill out the integrated contact form to receive a comprehensive catalog about our product and thorough guidance from one of our professionals. We are interested, too!
“Mirage” Screen system for Bi-folding Doors
Many customers purchasing bi-folding doors have concerns about the possibility of insects entering their home when the panels are open. However, there is a solution – protective retractable screens.
These screens, unlike traditional screen doors, are practically invisible but still very effective at keeping insects out of your home. They allow you to comfortably enjoy your home by creating a divide between the inside of your home and the outside world.
We offer the following models of Bi-folding doors:
- 3500 Doors with a large opening grille. Doors with a large opening grille are designed for sliding doors with two and more panels. The 3500 has a maximum length of 14 feet (28 feet for double doors) and 10 feet in height and slides on the rails.
- H4800 – Motorized Screens Motorized screens are designed for large areas such as garages and fenced yards.
Each screen will be tailored to your individual door size, ensuring no gaps and complete protection. Our quality materials and components ensure you can enjoy your screens for years to come.
A unique range of custom made features, options and finishes
There are over 400 colours available for selection and even a dual-coating is achievable (different colour coats on the inside and outside), with over 20 staining options for wood grain finish enhancements. The dual coating is a perfect solution for matching the interior and exterior decor for an uninterrupted look.
HARDWARE BY ECLIPSE ARCHITECTURAL SYSTEMS (E3)
Highly efficient bi-folding door system hardware in North America
For our most popular fiberglass bi-folding doors, the E3 hardware options have been designed and developed to shape the future of the bi-folding systems market.
Not only they provide a compact profile depth, but in addition to the slim design, they are packed full of unique features and offer a wide selection of configurations.
Flexibility in design – the system can be folded to the left or right (or reversible) and open from the inside or outside (subject to the specific configuration permission). All panels may be folded at once or split with a number of folding panels to each side. Additionally, the system can be utilized as a single door. Regardless of the selected configuration, an included movable corner post creates an eye-catching complete opening.
All panels may be folded at once or split with a number of folding panels to each side. Additionally, the system can be utilized as a single door. Regardless of the selected configuration, an included movable corner post creates an eye-catching complete opening.
“Mirage” Screen system for Bi-folding Doors
Many customers purchasing bi-folding doors have concerns about the possibility of insects entering their home when the panels are open. However, there is a solution – protective retractable screens.
These screens, unlike traditional screen doors, are practically invisible but still very effective at keeping insects out of your home. They allow you to comfortably enjoy your home by creating a divide between the inside of your home and the outside world.
We offer the following models of Bi-folding doors:
- 3500 Doors with a large opening grille. Doors with a large opening grille are designed for sliding doors with two and more panels. The 3500 has a maximum length of 14 feet (28 feet for double doors) and 10 feet in height and slides on the rails.
- H4800 – Motorized Screens Motorized screens are designed for large areas such as garages and fenced yards.
Each screen will be tailored to your individual door size, ensuring no gaps and complete protection. Our quality materials and components ensure you can enjoy your screens for years to come.
Submission Form
Tell us you are interested – please fill out the integrated contact form to receive a comprehensive catalog about our product and thorough guidance from one of our professionals. We are interested, too!

