North American Aluminum Sliding Doors
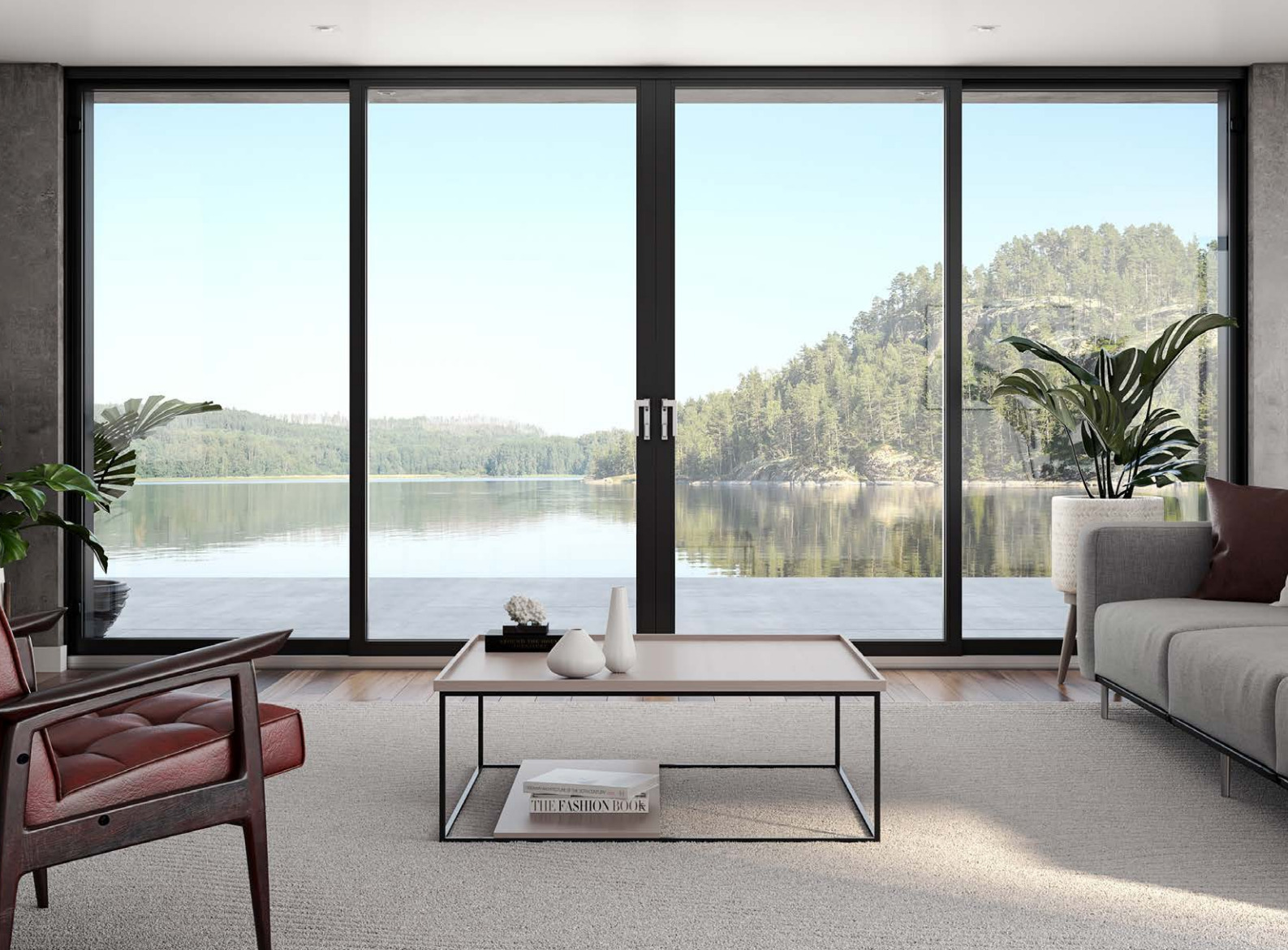
North American Aluminum Sliding Doors

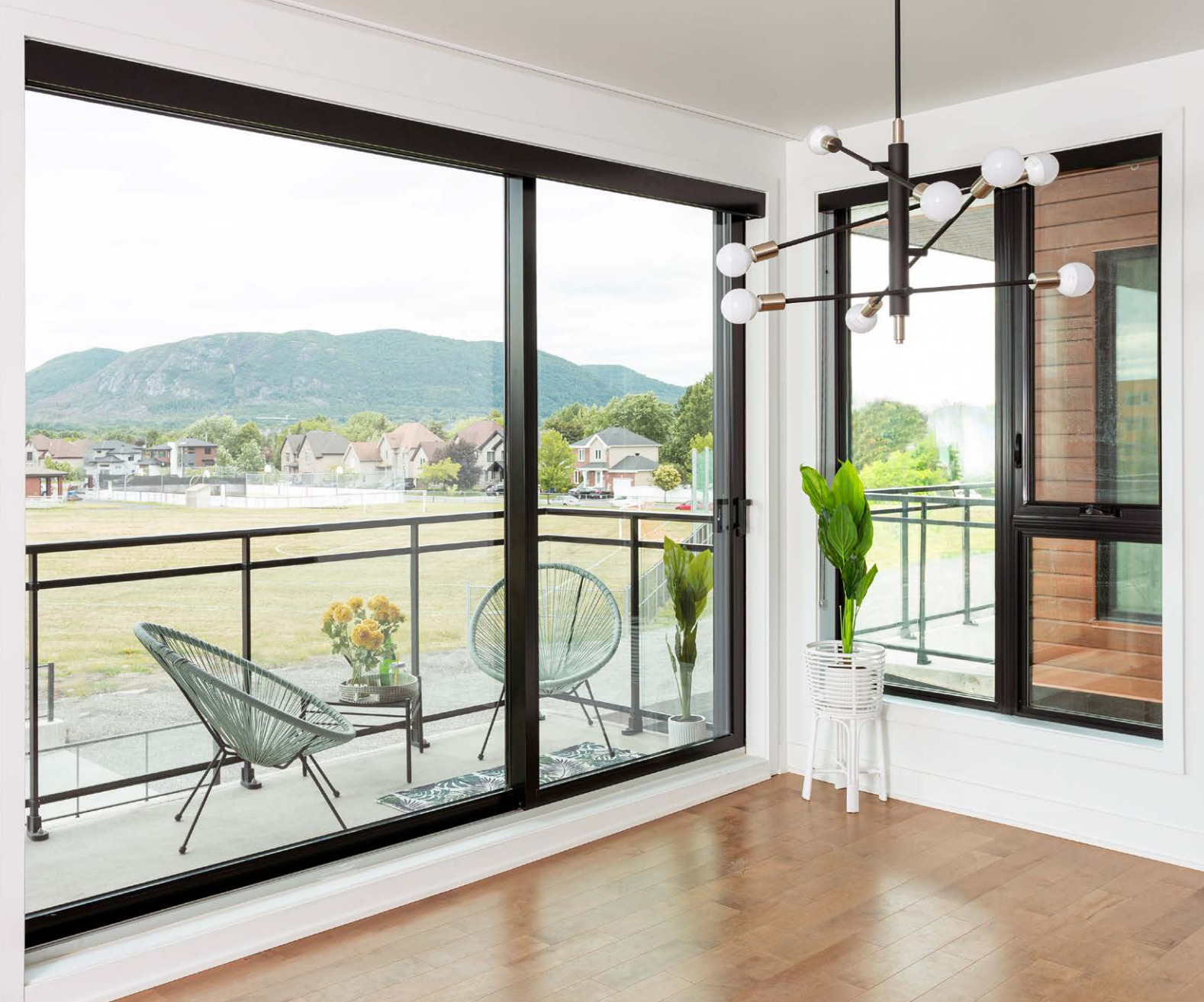
Quote Request
Quote Request

Urbania & Loft Aluminum Sliding Doors
Aluminum sliding doors have a sleek, contemporary appearance that can improve a room’s overall design. The wide glass panels let in a lot of natural light, which minimizes electrical usage and creates an open atmosphere.
Aluminum’s Durability
Aluminum is a very tough material that can survive a variety of environmental factors, including rain, wind, and sunlight. Because it is corrosion-resistant and does not distort or deteriorate like certain other materials, it is ideal for long-term use.
Strength and Security:
Traditionally strong and durable aluminum sliding doors offer a powerful deterrent to invaders. Their frames have tempered glass inserts for enhanced security, and they are designed to be sturdy. For enhanced security, many aluminum sliding doors also have advanced locking systems.
Energy Efficiency:
An establishment’s ability to conserve energy will benefit from aluminum sliding doors. Thermal breaks and double or triple glazed glass inserts, are all features of its design, served to lessen heat transfer and maintain a comfortable interior temperature. Actually, this would end up in solutions that use less energy and cost less to do so.
Customization Options
Aluminum sliding doors can be customized to fit unique preferences and architectural designs owing to their variety of configurations. Depending on the needs, several configurations can be taken into consideration, such as multi-panel systems or pocket doors.
Accessibility
Large sliding doors can create a smooth transition between indoor and outdoor spaces, making them an excellent choice for areas like patios, decks, or gardens. They provide easy access for people, pets, or even furniture, facilitating a better flow between the two areas.
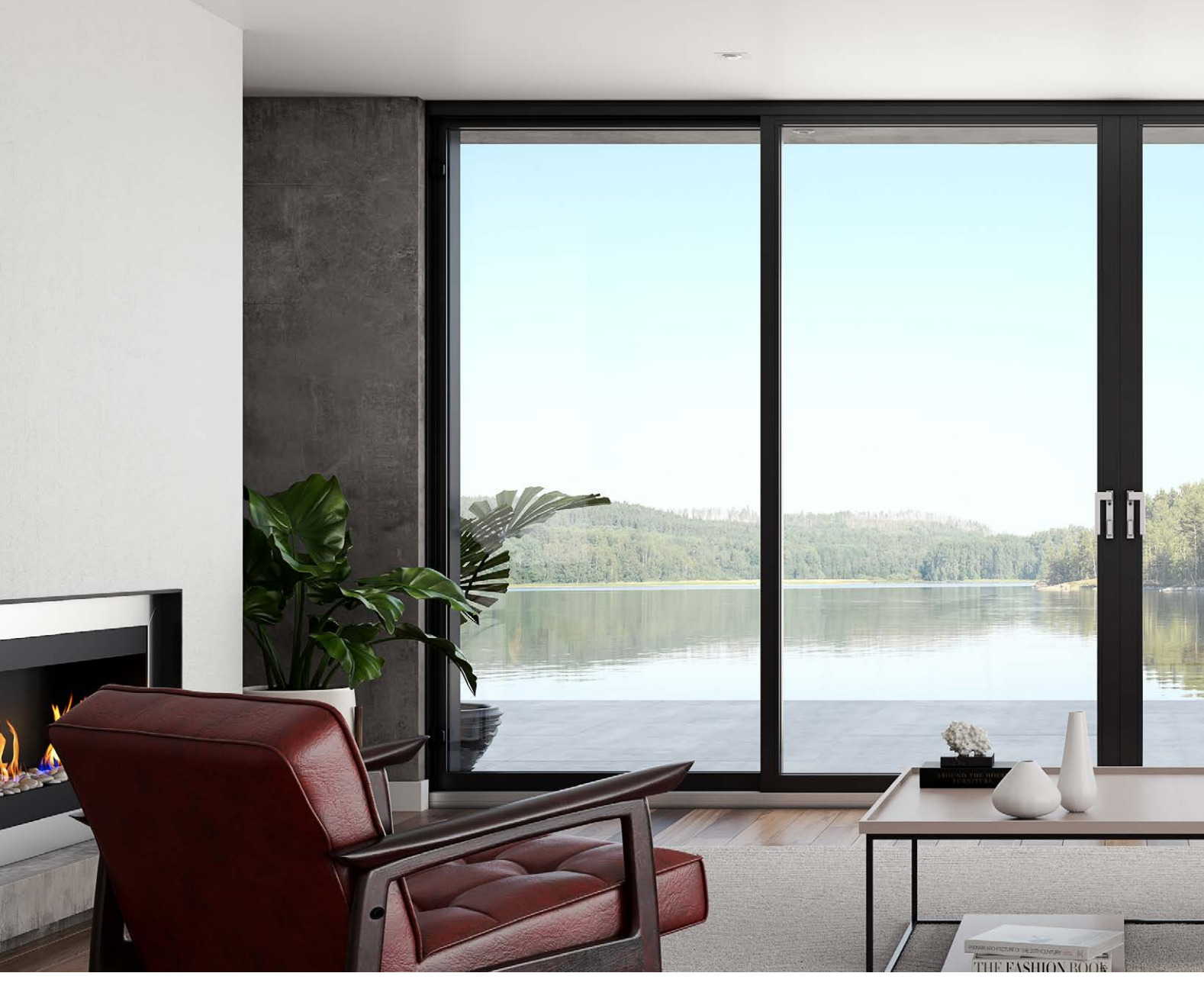
Urbania & Loft Aluminum Sliding Doors
Aluminum sliding doors have a sleek, contemporary appearance that can improve a room’s overall design. The wide glass panels let in a lot of natural light, which minimizes electrical usage and creates an open atmosphere.

Aluminum’s Durability
Aluminum is a very tough material that can survive a variety of environmental factors, including rain, wind, and sunlight. Because it is corrosion-resistant and does not distort or deteriorate like certain other materials, it is ideal for long-term use.
Strength and Security:
Traditionally strong and durable aluminum sliding doors offer a powerful deterrent to invaders. Their frames have tempered glass inserts for enhanced security, and they are designed to be sturdy. For enhanced security, many aluminum sliding doors also have advanced locking systems.
Energy Efficiency:
An establishment’s ability to conserve energy will benefit from aluminum sliding doors. Thermal breaks and double or triple glazed glass inserts, are all features of its design, served to lessen heat transfer and maintain a comfortable interior temperature. Actually, this would end up in solutions that use less energy and cost less to do so.
Customization Options
Aluminum sliding doors can be customized to fit unique preferences and architectural designs owing to their variety of configurations. Depending on the needs, several configurations can be taken into consideration, such as multi-panel systems or pocket doors.
Accessibility
Large sliding doors can create a smooth transition between indoor and outdoor spaces, making them an excellent choice for areas like patios, decks, or gardens. They provide easy access for people, pets, or even furniture, facilitating a better flow between the two areas.
Loft — Lift & Slide Patio Door
A sliding door system with a lift & slide aluminum door is one that is designed for simple operation. It has broad openings and good views thanks to its large glass panels that are set on an aluminum frame.
By lifting the door panel just a little bit off the track with a handle, the lift and slide system lowers friction and enables gentle movement. The door slides along the track after being raised in order to open or close.
Lift & slide aluminum doors’ superior insulation and waterproofing capabilities are among their main benefits. When paired with quality glass panels, the aluminum frame’s strength and durability efficiently prevent noise and draft while simultaneously offering excellent weather protection.
When huge openings and vast views are sought, these doors are often used in contemporary architectural designs and are prevalent in both residential and commercial environments. They are used in houses, hotels, restaurants, and other buildings that want to seamlessly connect indoor and outdoor areas.
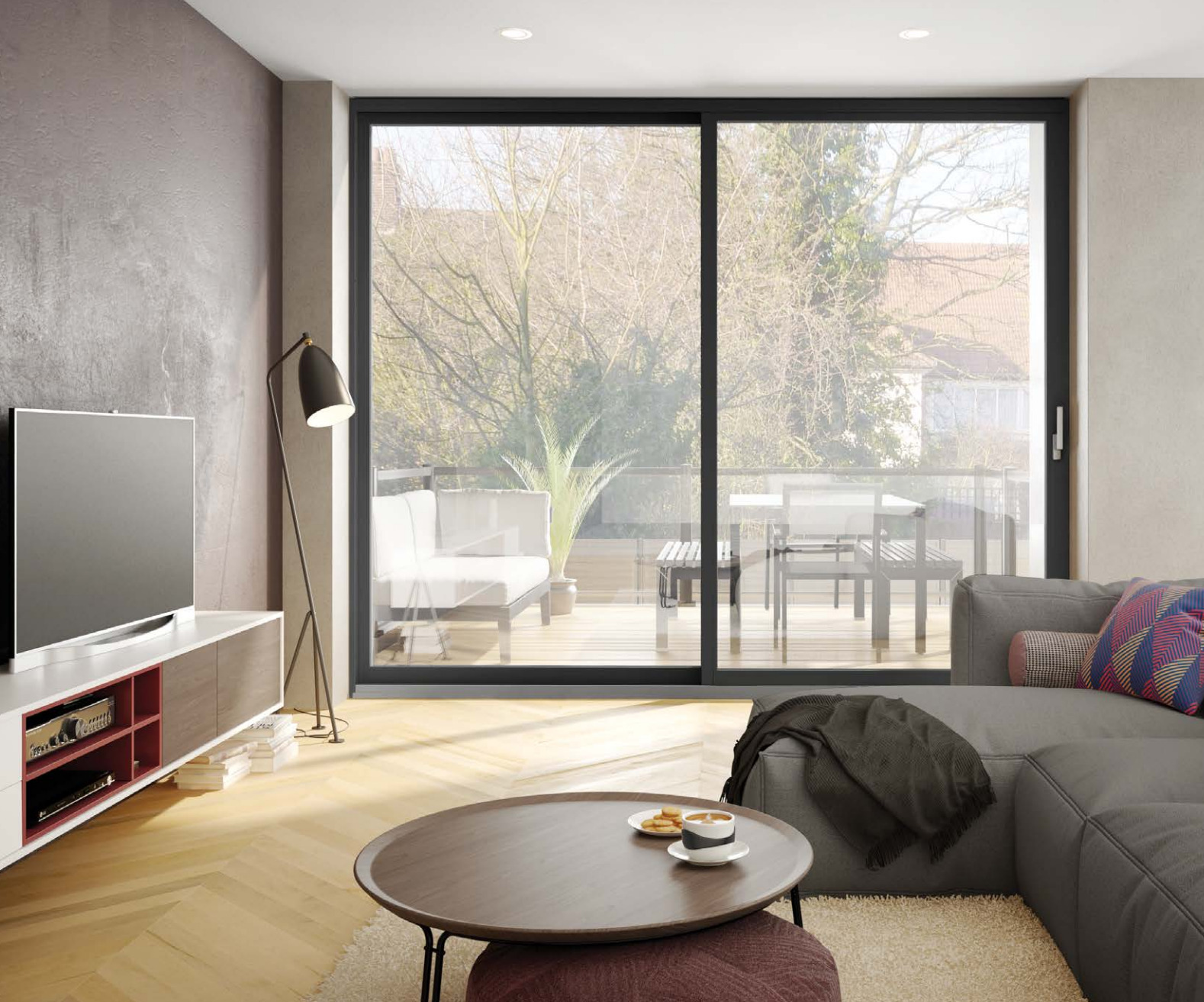
Features
Lift & Slide
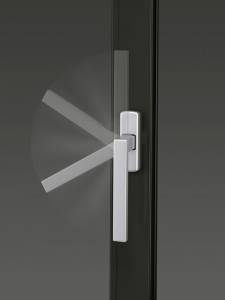
Pivot the sleek, contemporary-style handle to release the three-point locking mechanism and raise the Loft door onto its wheels. Free from the friction of the gaskets and seals, the large panel weighing up to 300 lb (136 kg) glides quietly and effortlessly, using just one hand.
While lift & slide doors have several benefits over standard sliding doors, they also have a few potential drawbacks. Take into account the following:
In general, lift and slide doors cost more than normal sliding doors. The price is higher due to the use of premium materials and the intricate lifting and sliding mechanisms.
Lift & slide doors frequently require professional installation due to their complex components and exact alignment requirements. Poor installation might cause operational problems and performance degradation.
Doors that lift & slide could need more maintenance than sliding doors that slide normally. To ensure smooth functioning, the sliding mechanism requires routine lubrication and adjustments. To avoid debris buildup, the tracks and seals should also be kept clean.
Larger lift and slide doors, in particular, can be hefty, making installation difficult and necessitating extra structural support.
Loft — Lift & Slide Patio Door
A sliding door system with a lift & slide aluminum door is one that is designed for simple operation. It has broad openings and good views thanks to its large glass panels that are set on an aluminum frame.
By lifting the door panel just a little bit off the track with a handle, the lift and slide system lowers friction and enables gentle movement. The door slides along the track after being raised in order to open or close.
Lift & slide aluminum doors’ superior insulation and waterproofing capabilities are among their main benefits. When paired with quality glass panels, the aluminum frame’s strength and durability efficiently prevent noise and draft while simultaneously offering excellent weather protection.
When huge openings and vast views are sought, these doors are often used in contemporary architectural designs and are prevalent in both residential and commercial environments. They are used in houses, hotels, restaurants, and other buildings that want to seamlessly connect indoor and outdoor areas.

Features
Lift & Slide

Pivot the sleek, contemporary-style handle to release the three-point locking mechanism and raise the Loft door onto its wheels. Free from the friction of the gaskets and seals, the large panel weighing up to 300 lb (136 kg) glides quietly and effortlessly, using just one hand.
While lift & slide doors have several benefits over standard sliding doors, they also have a few potential drawbacks. Take into account the following:
In general, lift and slide doors cost more than normal sliding doors. The price is higher due to the use of premium materials and the intricate lifting and sliding mechanisms.
Lift & slide doors frequently require professional installation due to their complex components and exact alignment requirements. Poor installation might cause operational problems and performance degradation.
Doors that lift & slide could need more maintenance than sliding doors that slide normally. To ensure smooth functioning, the sliding mechanism requires routine lubrication and adjustments. To avoid debris buildup, the tracks and seals should also be kept clean.
Larger lift and slide doors, in particular, can be hefty, making installation difficult and necessitating extra structural support.
Urbania Panoramic
Urbania’s new center opening configuration creates a very large glass surface for a prestigious look. Available up to 16 feet (4.81m) wide and 8 feet (2.42m) high, this configuration boasts the largest opening of our product line, making Urbania the ultimate choice for seamlessly integrating exterior and interior living spaces.
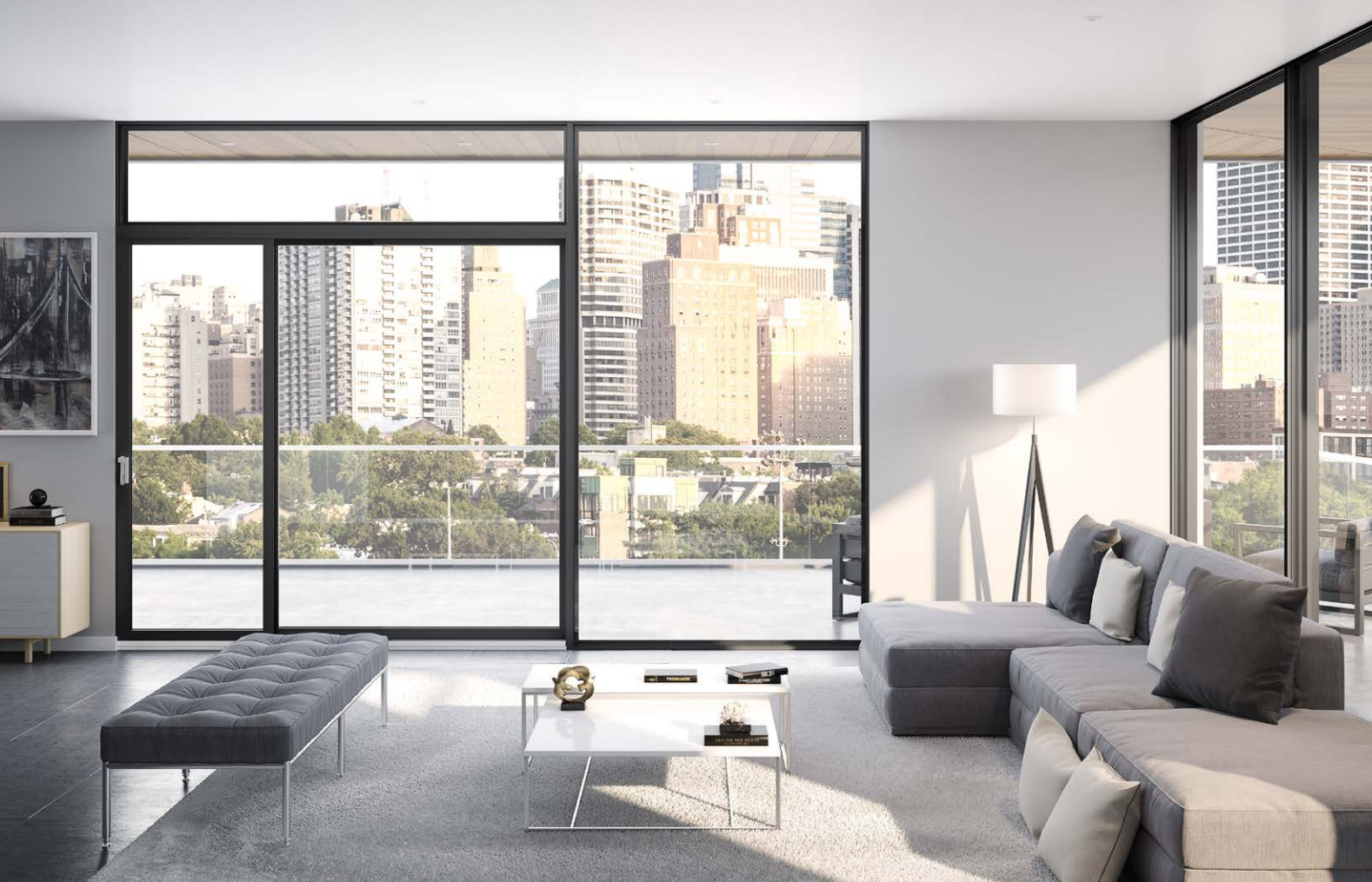
The Perfect Frame for a Perfect View
Urbania’s new center opening configuration creates a very large glass surface for a prestigious look. Available up to 16 feet (4.81 m) wide and 9 feet (2.73 m) high, this configuration boasts the largest opening of our product line, making Urbania the ultimate choice for seamlessly integrating exterior and interior living spaces.
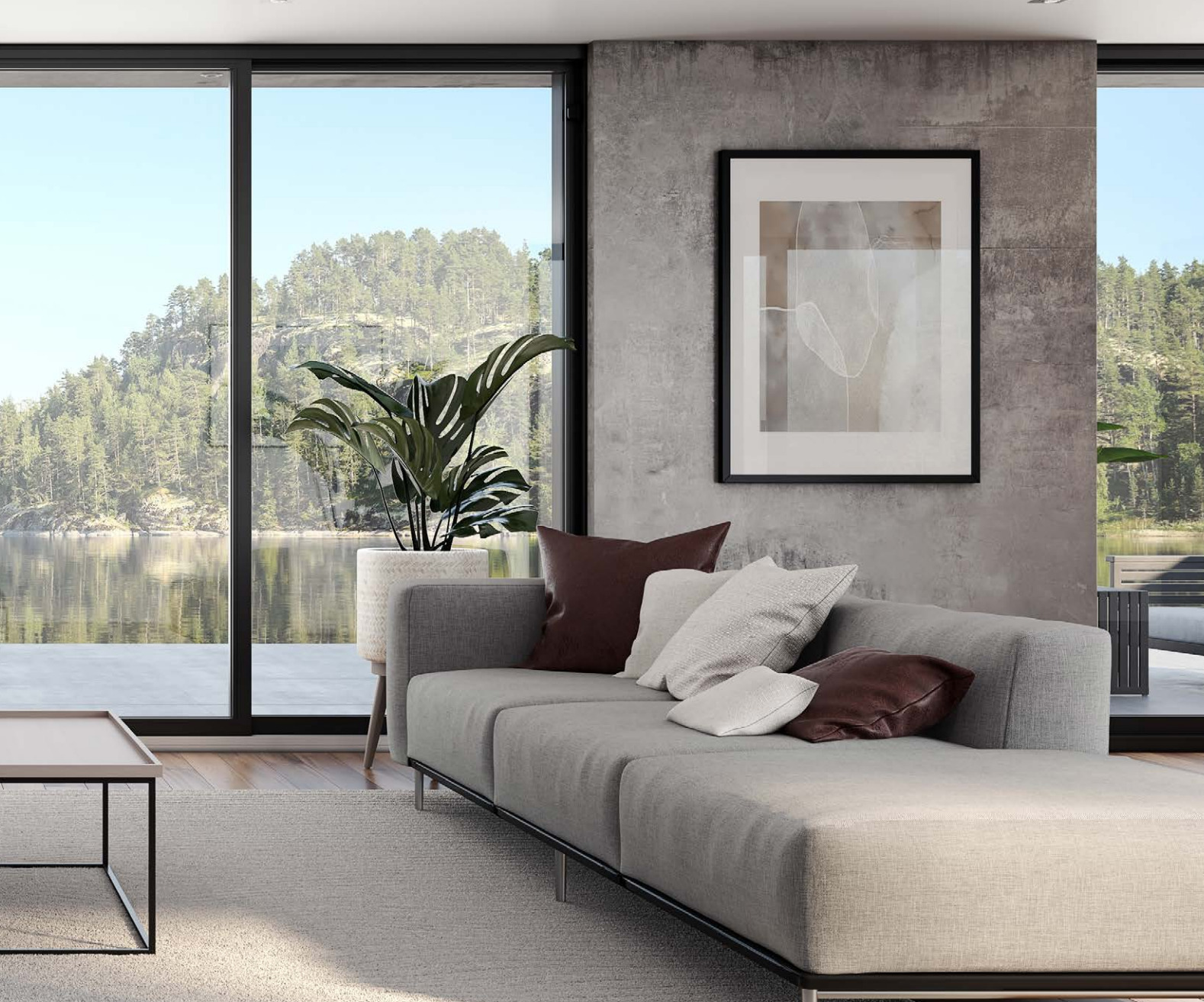

Crafted for Everyday Life
Combining an impressively wide fixed sash with the ease of operation of a smaller and lighter sliding door, this configuration fits perfectly with today’s trends in home fenestration and bring the “wow” factor.
Urbania Panoramic
Urbania’s new center opening configuration creates a very large glass surface for a prestigious look. Available up to 16 feet (4.81m) wide and 8 feet (2.42m) high, this configuration boasts the largest opening of our product line, making Urbania the ultimate choice for seamlessly integrating exterior and interior living spaces.

The Perfect Frame for a Perfect View

Urbania’s new center opening configuration creates a very large glass surface for a prestigious look. Available up to 16 feet (4.81 m) wide and 9 feet (2.73 m) high, this configuration boasts the largest opening of our product line, making Urbania the ultimate choice for seamlessly integrating exterior and interior living spaces.
Crafted for Everyday Life

Combining an impressively wide fixed sash with the ease of operation of a smaller and lighter sliding door, this configuration fits perfectly with today’s trends in home fenestration and bring the “wow” factor.
A Highly Versatile System
With their asymmetrical configuration, sidelites and transoms, the Urbania and Loft product line is a flexible fenestration system that will give you the freedom to accomplish your most impressive projects.
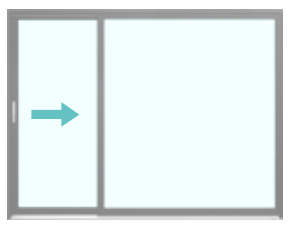
Asymmetrical Configuration
Combining an impressively wide fixed sash with the ease of operation of a smaller and lighter sliding door, this configuration fits perfectly with today’s trends in home fenestration and bring the “wow” factor.
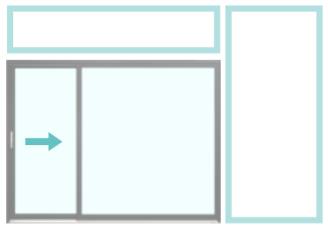
Sidelites and Transoms
Our framing system allows the addition of very large transoms and sidelites to create glass walls that are as astonishing as they are efficient.
Configurations
Urbania — Sliding Patio Door
|
Two Panels |
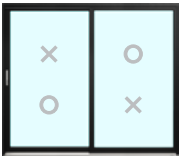 |
HEIGHT | 79½” (2019mm) | 81″ (2057mm) | 95 1/2″ (2426mm) | 107 1/2″ (2730mm) |
| WIDTH | ||||||
| 5′ | – | – | 59½” (1511mm) | – | ||
| 6′ | 71½” (1816mm) | 70½” (1791mm) | 71½” (1816mm) | 71½” (1816mm) | ||
| 8′ | 95½” (2426mm) | 94½” (2400mm) | 95½” (2426mm) | 95½” (2426mm) | ||
| 9′ | 107″ (2718mm) | 107″ (2718mm) | 107″ (2718mm) | – |
|
Asymmetrical Two Panels |
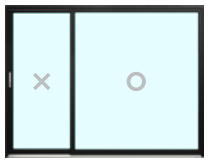 |
HEIGHT | 79½” (2019mm) | 81″ (2057mm) | 95 1/2″ (2426mm) | 107 1/2″ (2730mm) |
| WIDTH | ||||||
| 7′ | 83½” (2121mm) | 82½” (2096mm) | 83½” (2121mm) | 83½” (2121mm) | ||
| 8′ | 951/4″ (2419mm) | 943/4″ (2407mm) | 951/4″ (2419mm) | 951/4″ (2419mm) | ||
| 9′ | 1071/4″ (2724mm) | 1063/4″ (2711mm) | 1071/4″ (2724mm) | 1071/4″ (2724mm) | ||
| 10′ | 1191/4″ (3029mm) | 1183/4″ (3016mm) | 1191/4″ (3029mm) | 1191/4″ (3029mm) |
|
Panoramic |
HEIGHT | 79½” (2019mm) | 81″ (2057mm) | 95 1/2″ (2426mm) | 107 1/2″ (2730mm) | |
| WIDTH | ||||||
| 10′ | – | – | 1173/8″ (2982mm) | – | ||
| 12′ | 1415/16″ (3590mm) | 1397/16″ (3542mm) | 1415/16″ (3590mm) | 1415/16″ (3590mm) | ||
| 16′ | 1893/8″ (4810mm) | 1875/16″ (4758mm) | 1893/8″ (4810mm) | 1893/8″ (4810mm) |
Loft — Lift & Slide Patio Door
| Two Panels
|
 |
HEIGHT | 79½” (2019mm) | 81″ (2057mm) | 95 1/2″ (2426mm) | 107 1/2″ (2730mm) |
| WIDTH | ||||||
| 6′ | 71½” (1816mm) | 70½” (1791mm) | 71½” (1816mm) | 71½” (1816mm) | ||
| 8′ | 95½” (2426mm) | 94½” (2400mm) | 95½” (2426mm) | 95½” (2426mm) | ||
| 9′ | 107″ (2718mm) | 107″ (2718mm) | 107″ (2718mm) | 107″ (2718mm) | ||
| 10′ | 119″ (3022mm) | 119″ (3022mm) | 119″ (3022mm) | 119″ (3022mm) | ||
| 12′ | 119″ (3022mm) | 143″ (3632mm) | 143″ (3632mm) | – |
|
Asymmetrical Two Panels |
 |
HEIGHT | 79½” (2019mm) | 81″ (2057mm) | 95 1/2″ (2426mm) | 107 1/2″ (2730mm) |
| WIDTH | ||||||
| 7′ | 83½” (2121mm) | 82½” (2096mm) | 83½” (2121mm) | 83½” (2121mm) | ||
| 8′ | 951/4″ (2419mm) | 943/4″ (2407mm) | 951/4″ (2419mm) | 951/4″ (2419mm) | ||
| 9′ | 1071/4″ (2724mm) | 1063/4″ (2711mm) | 1071/4″ (2724mm) | 1071/4″ (2724mm) | ||
| 10′ | 1191/4″ (3029mm) | 1183/4″ (3016mm) | 1191/4″ (3029mm) | 1191/4″ (3029mm) |
Available Colors
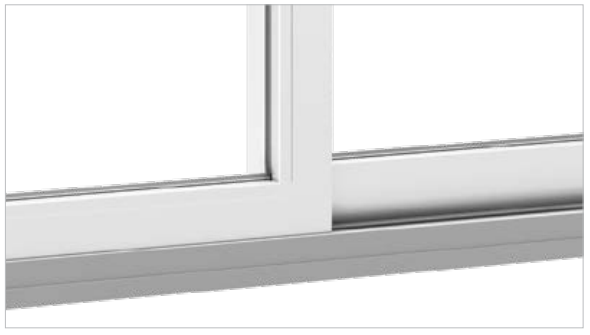
White K-1285
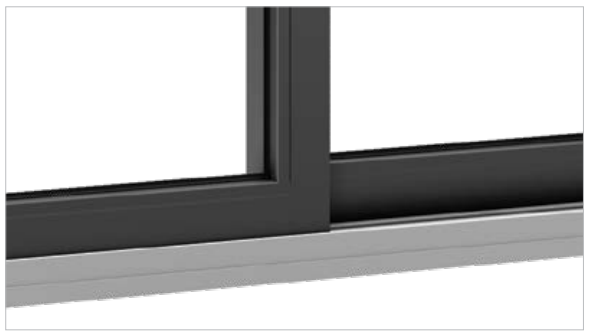
Black K-90421
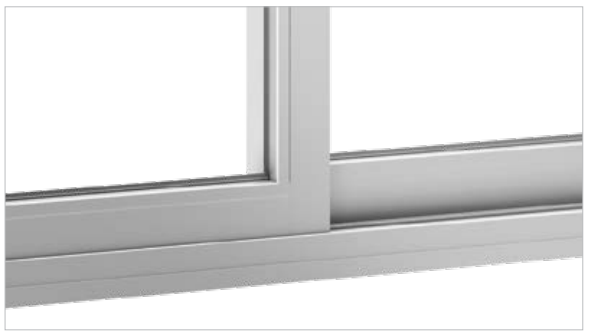
Clear Anodized (Option)
Hardware
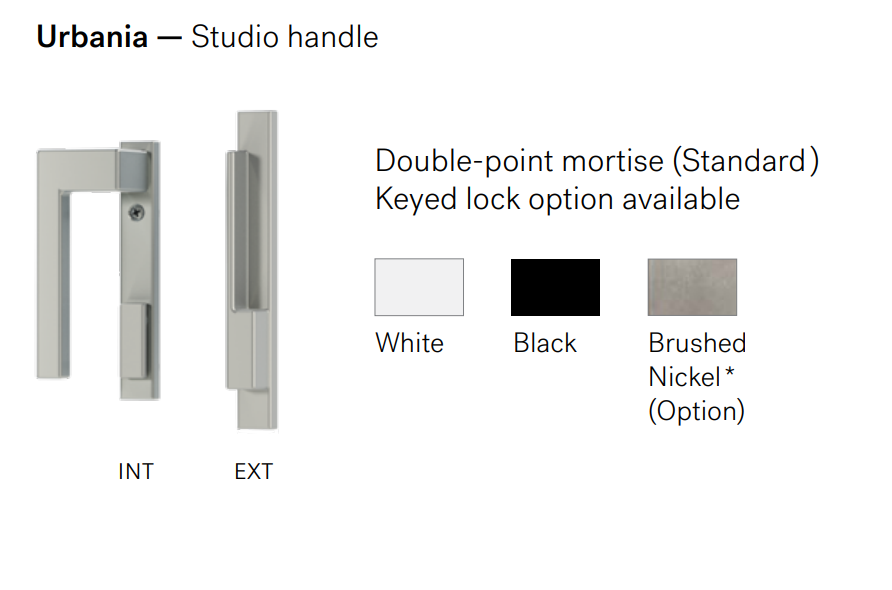
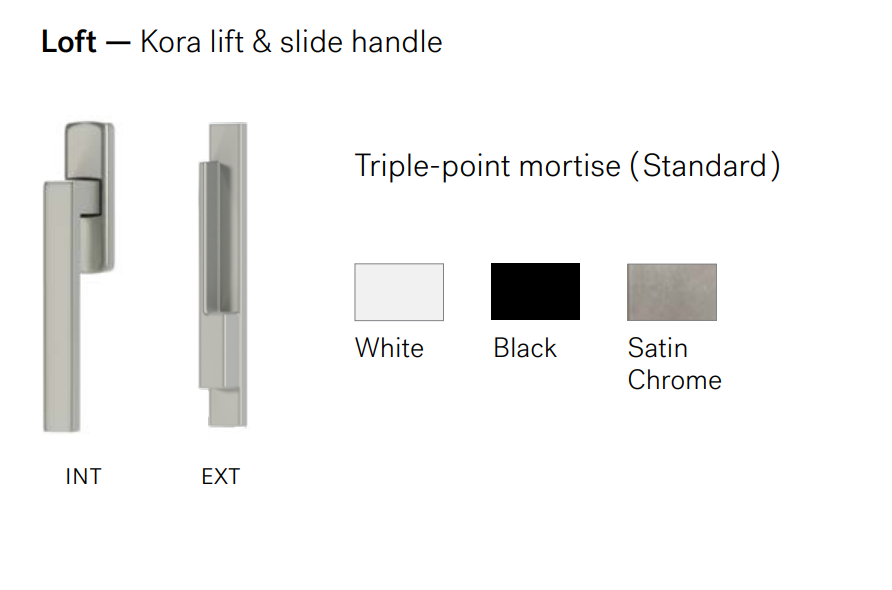
Performance
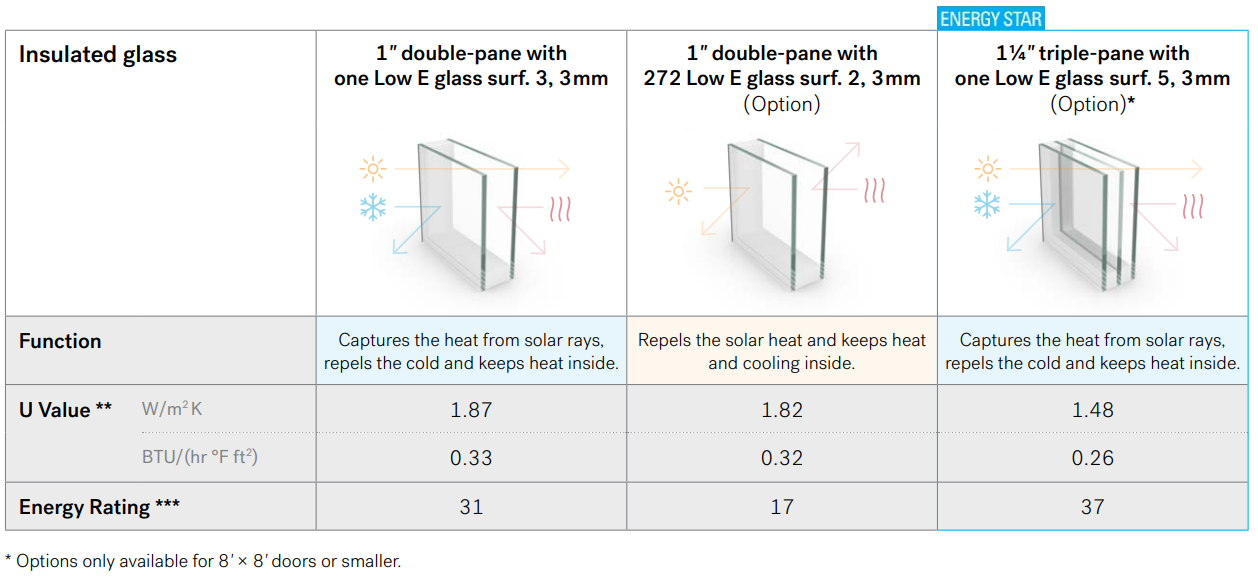
Air: A3
Water: DP 50 (360 Pa)
Global: LC 40 without reinforcement,
CW 50 with reinforcement (Option)
Condensation Resistance Index: I=53
Reference: 95½”×95½” door (OX/XO)
Harmonized standards — AAMA/WDMA/CSA101/I.S.2/A440-11
Noise Reduction:
4 mm + 4 mm Insulated Glass: STC 31, OITC 23
4 mm + 6mm Insulated Glass (Option): STC 35, OITC 28
Frame Configuration
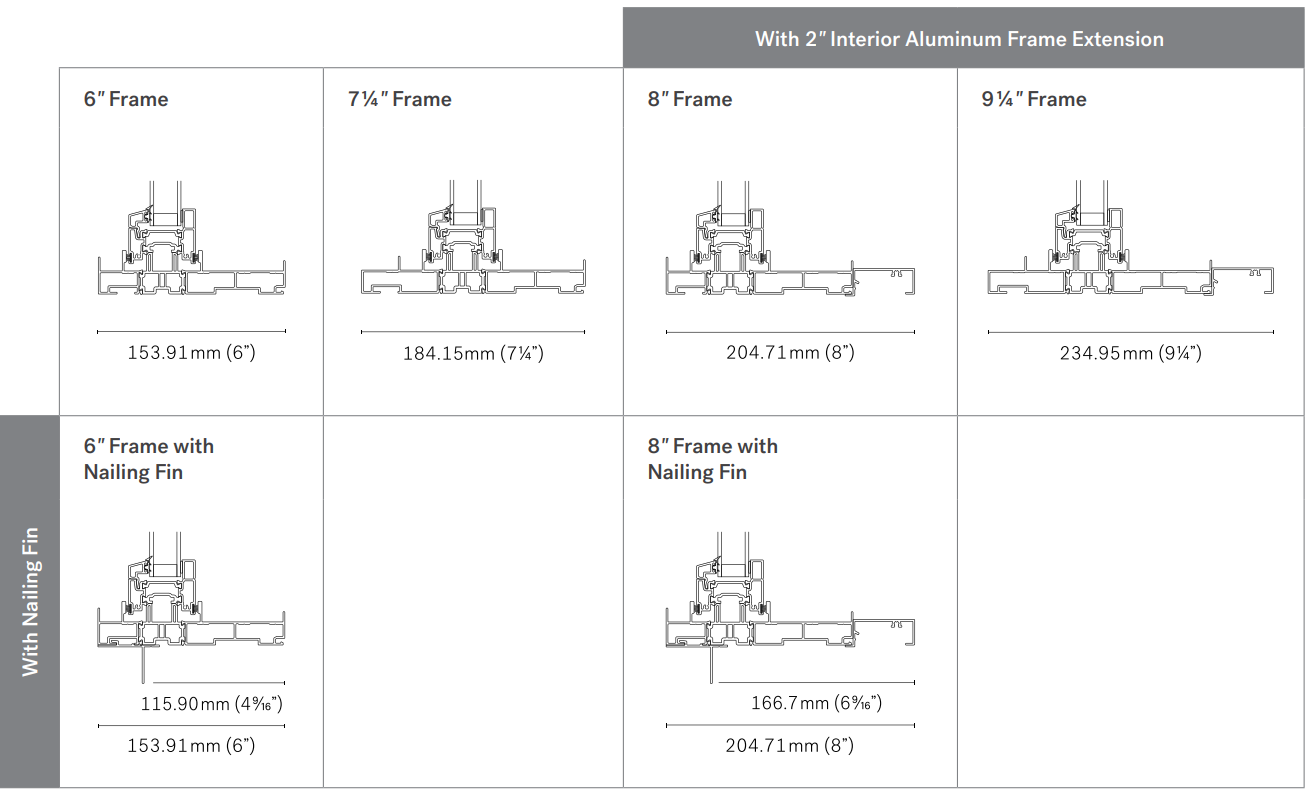
A Highly Versatile System
With their asymmetrical configuration, sidelites and transoms, the Urbania and Loft product line is a flexible fenestration system that will give you the freedom to accomplish your most impressive projects.

Asymmetrical Configuration
Combining an impressively wide fixed sash with the ease of operation of a smaller and lighter sliding door, this configuration fits perfectly with today’s trends in home fenestration and bring the “wow” factor.

Sidelites and Transoms
Our framing system allows the addition of very large transoms and sidelites to create glass walls that are as astonishing as they are efficient.
Configurations
Urbania — Sliding Patio Door
|
Two Panels |
 |
HEIGHT | 79½” (2019mm) | 81″ (2057mm) | 95 1/2″ (2426mm) | 107 1/2″ (2730mm) |
| WIDTH | ||||||
| 5′ | – | – | 59½” (1511mm) | – | ||
| 6′ | 71½” (1816mm) | 70½” (1791mm) | 71½” (1816mm) | 71½” (1816mm) | ||
| 8′ | 95½” (2426mm) | 94½” (2400mm) | 95½” (2426mm) | 95½” (2426mm) | ||
| 9′ | 107″ (2718mm) | 107″ (2718mm) | 107″ (2718mm) | – |
|
Asymmetrical Two Panels |
 |
HEIGHT | 79½” (2019mm) | 81″ (2057mm) | 95 1/2″ (2426mm) | 107 1/2″ (2730mm) |
| WIDTH | ||||||
| 7′ | 83½” (2121mm) | 82½” (2096mm) | 83½” (2121mm) | 83½” (2121mm) | ||
| 8′ | 951/4″ (2419mm) | 943/4″ (2407mm) | 951/4″ (2419mm) | 951/4″ (2419mm) | ||
| 9′ | 1071/4″ (2724mm) | 1063/4″ (2711mm) | 1071/4″ (2724mm) | 1071/4″ (2724mm) | ||
| 10′ | 1191/4″ (3029mm) | 1183/4″ (3016mm) | 1191/4″ (3029mm) | 1191/4″ (3029mm) |
|
Panoramic |
HEIGHT | 79½” (2019mm) | 81″ (2057mm) | 95 1/2″ (2426mm) | 107 1/2″ (2730mm) | |
| WIDTH | ||||||
| 10′ | – | – | 1173/8″ (2982mm) | – | ||
| 12′ | 1415/16″ (3590mm) | 1397/16″ (3542mm) | 1415/16″ (3590mm) | 1415/16″ (3590mm) | ||
| 16′ | 1893/8″ (4810mm) | 1875/16″ (4758mm) | 1893/8″ (4810mm) | 1893/8″ (4810mm) |
Loft — Lift & Slide Patio Door
| Two Panels
|
 |
HEIGHT | 79½” (2019mm) | 81″ (2057mm) | 95 1/2″ (2426mm) | 107 1/2″ (2730mm) |
| WIDTH | ||||||
| 6′ | 71½” (1816mm) | 70½” (1791mm) | 71½” (1816mm) | 71½” (1816mm) | ||
| 8′ | 95½” (2426mm) | 94½” (2400mm) | 95½” (2426mm) | 95½” (2426mm) | ||
| 9′ | 107″ (2718mm) | 107″ (2718mm) | 107″ (2718mm) | 107″ (2718mm) | ||
| 10′ | 119″ (3022mm) | 119″ (3022mm) | 119″ (3022mm) | 119″ (3022mm) | ||
| 12′ | 119″ (3022mm) | 143″ (3632mm) | 143″ (3632mm) | – |
|
Asymmetrical Two Panels |
 |
HEIGHT | 79½” (2019mm) | 81″ (2057mm) | 95 1/2″ (2426mm) | 107 1/2″ (2730mm) |
| WIDTH | ||||||
| 7′ | 83½” (2121mm) | 82½” (2096mm) | 83½” (2121mm) | 83½” (2121mm) | ||
| 8′ | 951/4″ (2419mm) | 943/4″ (2407mm) | 951/4″ (2419mm) | 951/4″ (2419mm) | ||
| 9′ | 1071/4″ (2724mm) | 1063/4″ (2711mm) | 1071/4″ (2724mm) | 1071/4″ (2724mm) | ||
| 10′ | 1191/4″ (3029mm) | 1183/4″ (3016mm) | 1191/4″ (3029mm) | 1191/4″ (3029mm) |
Available Colors

White K-1285

Black K-90421

Clear Anodized (Option)
Hardware


Performance

Air: A3
Water: DP 50 (360 Pa)
Global: LC 40 without reinforcement,
CW 50 with reinforcement (Option)
Condensation Resistance Index: I=53
Reference: 95½”×95½” door (OX/XO)
Harmonized standards — AAMA/WDMA/CSA101/I.S.2/A440-11
Noise Reduction:
4 mm + 4 mm Insulated Glass: STC 31, OITC 23
4 mm + 6mm Insulated Glass (Option): STC 35, OITC 28
Frame Configuration

If you would like to get a free estimate, please fill out the form below. If you have questions about our door or any other product, please chat with us, call 1-866-451-4451 or email us.


